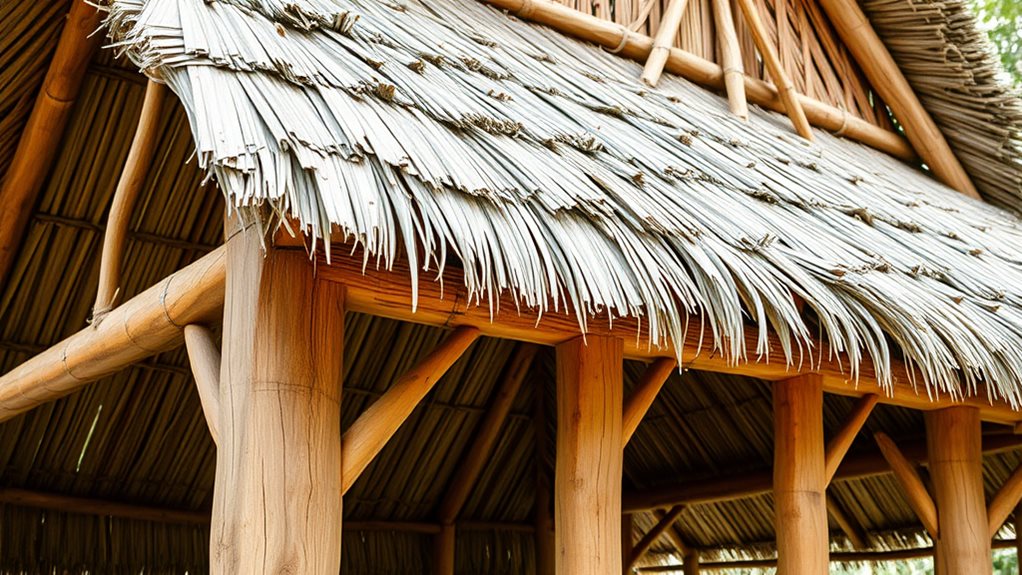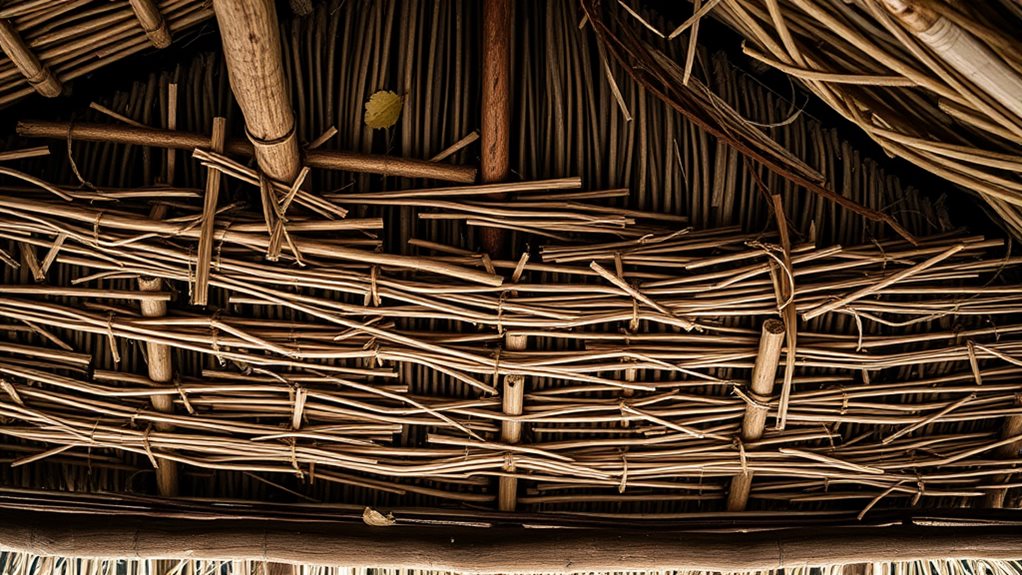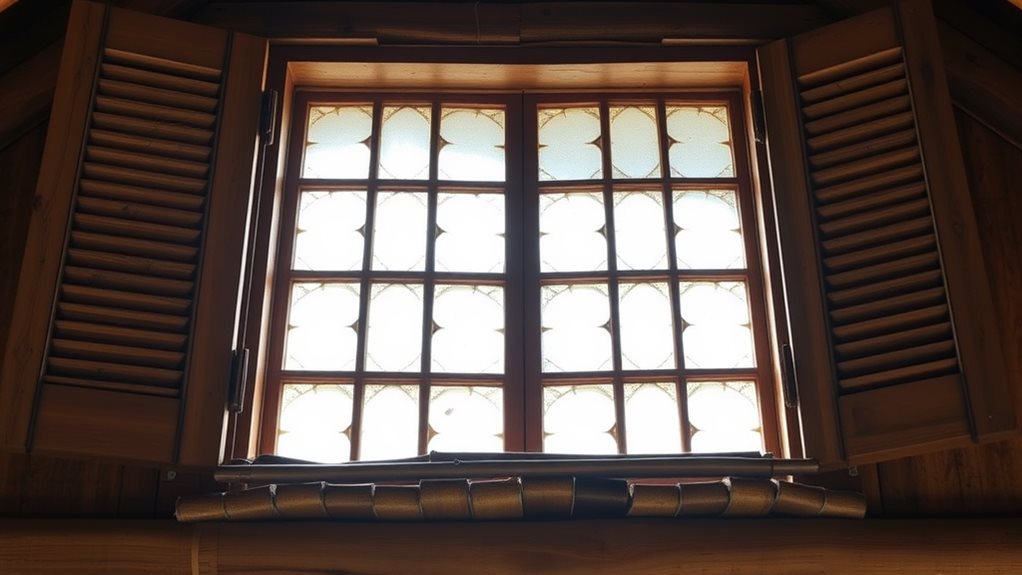Traditional Filipino Bahay Kubo building materials are locally sourced and offer tropical adaptability and resilience to natural disasters.
When building a traditional Filipino Bahay Kubo, wood is used for posts, walls, and floors due to its durability and strength. Bamboo serves as the primary material for walls, floors, and roof supports because of its lightweight and weather-resistant properties. Bamboo mats, such as Amakan and sawali, are used for wall construction, allowing for easy relocation and repair. These mats are made from woven bamboo strips, providing a sturdy yet flexible structure.
Nipa leaves are used for thatched roofs, providing natural ventilation and cooling. The leaves are arranged in an overlapping pattern, allowing air to circulate and cool the interior of the Bahay Kubo. This traditional roofing material is also resistant to strong winds and heavy rainfall, making it an ideal choice for tropical regions.
These traditional materials play a significant role in sustainable Filipino architecture, offering a unique blend of form and function that has been refined over centuries.
Traditional Building Materials

Traditional Building Materials for Bahay Kubo
When building a traditional Bahay Kubo, specific materials are used to ensure structural support, durability, and sustainability.
Wood is commonly used for posts, walls, and floors, often sourced locally to adapt to the tropical climate.
Bamboo is a primary material for walls, floors, and roof support, offering lightweight and useful properties in tropical weather conditions.
Bamboo mats, such as amakan, sawali, and kalakat, are used for walls, while bamboo poles facilitate lifting and relocating the house.
Nipa and other palm leaves are used for thatched roofs, providing natural ventilation and cooling.
To ensure sustainability, nipa leaves are smoked for waterproofing, and Anahaw leaves serve as an alternative.
Thatched roofs have steep eaves to channel rainwater efficiently, maintaining a cool interior.
Wall Fabrication Techniques
Traditional Bahay Kubo walls are fabricated using lightweight materials such as wood, bamboo rods, or bamboo mats, chosen for their natural cooling properties and durability. Bamboo mats, known as "amakan", "sawali", or "kalakat" in Cebuano, provide natural insulation and are commonly used for wall fabrication.
These materials allow for better air circulation and ventilation, making them suitable for the tropical rainforest climate.
Community involvement is key in building walls, reflecting the Filipino spirit of 'bayanihan'. Walls are typically constructed as part of a modular process, attached to wooden stilt-posts that provide stability and protection from floods and pests.
Walls are assembled using tree strings and natural materials such as dried coconut leaves or cogon grass. This method allows for easy reconstruction and repair.
The use of open walls and large windows enhances cross-ventilation and natural lighting, creating a sustainable and well-suited Bahay Kubo for the tropical climate.
Roofing and Thatching Methods

The roofing and thatching methods of a traditional Bahay Kubo define its structural framework and aesthetic appeal.
Traditional thatching techniques involve layering nipa or cogon grass to ensure proper insulation and waterproofing. For example, nipa palm leaves are commonly used for thatched roofs, providing excellent insulation and an iconic appearance.
These natural materials provide excellent insulation and an iconic appearance.
The roof's structure often incorporates bamboo, particularly for the frame and support, and is designed with a steep slope to easily shed rain and capture/store rainwater.
The steep slope of the roof allows for efficient water runoff and collection. A well-structured frame support made from wood and bamboo provides the necessary structure for thatching.
The eaves design features deep overhangs that protect windows from harsh sunlight and rain, with vented soffits to dissipate hot air.
This design facilitates efficient air flow, keeping the interior cool and well-ventilated. Traditional roofing materials, such as nipa palm leaves and cogon grass, are still widely used today.
Modern alternatives like synthetic thatch and pre-painted roof shingles offer durable and maintenance-free options.
Flooring and Stilt Design
Flooring in Traditional Bahay Kubo
The flooring in a traditional Bahay Kubo is made from bamboo banded together by tree strings, making it lightweight and suitable for tropical weather.
This design provides a natural and breathable surface, ideal for the open plan design that serves multi-purpose areas. The flooring's natural and breathable surface can be combined with modern materials for added durability.
Stilt Design in Bahay Kubo
The stilt design in a Bahay Kubo offers numerous benefits, including protection against flooded grounds and animals, as well as providing a space for storage or livestock enclosure.
The elevated design, typically raised two meters from the ground, allows for easy community relocation due to its lightweight and portable nature.
Additionally, the stilt design facilitates enhanced cross-ventilation and airflow, as well as protection from natural disasters like flooding.
The space underneath the house can be used for various purposes, such as storing goods and sheltering small livestock.
Windows and Ventilation Systems

Maximizing Natural Light and Ventilation in Bahay Kubo Design
In traditional Bahay Kubo designs, large window openings covering over 50% of the wall surface area allow for maximum natural lighting and ventilation. To achieve this, you can choose from various window types, such as awning, jalousie, sliding, or casement windows, depending on your modern design preferences.
Effective Ventilation Strategies
Incorporating effective ventilation strategies is crucial in Bahay Kubo design. Cross ventilation can be achieved by strategically placing windows, allowing air to circulate throughout the room.
For example, Capiz panels that slide into recesses in the walls provide maximum ventilation, while wood jalousies can be adjusted to block harsh sunlight or open for ventilation.
Additional features such as transom windows, ventanillas, and high ceilings also enhance airflow. By combining these traditional ventilation strategies with modern window types, you can create an airy and well-lit Bahay Kubo that reduces the need for air conditioning.
Questions and Answers
Are Traditional Filipino Houses Suitable for Modern City Living?
Traditional Filipino houses are surprisingly suitable for modern city living. These houses offer cultural relevance by preserving heritage while adapting to urban environments through innovative, eco-friendly design. For instance, the use of natural ventilation and large windows reduces the need for air conditioning, making them energy-efficient. Additionally, the traditional Filipino house's layout, which typically features a central courtyard, promotes natural lighting and airflow. This design also allows for flexibility in space allocation, making it ideal for modern urban dwellers with varying lifestyles.
Can Bahay Kubo Designs Be Adapted for Colder Climates?
Yes, Bahay Kubo designs can be adapted for colder climates. To achieve this, it is essential to incorporate insulation into the design. This can be done by using alternative materials such as fiberglass or foam that provide better thermal insulation compared to traditional materials. Additionally, double-layered walls can be implemented to reduce heat loss and enhance warmth retention. Another crucial adaptation is the use of sealed windows to prevent cold air from entering and warm air from escaping. By incorporating these adaptations, Bahay Kubo designs can be effectively modified to suit colder climates.
How Long Does It Take to Build a Traditional Bahay Kubo?
The construction timeline for a traditional Bahay Kubo can range from several weeks to months. This duration depends on three key factors: the complexity of the design, the building techniques used, and the size of the workforce. For instance, a simple design with a small workforce might take around 2-3 months to complete, while a more intricate design with a larger workforce could take up to 6 months.
Are Traditional Filipino Houses Resistant to Earthquakes?
Many traditional Filipino houses, like the Bahay Kubo, are resistant to earthquakes. This is due to their structural flexibility, which is achieved through the use of locally sourced, lightweight materials and modular construction methods. For instance, the Bahay Kubo's bamboo frames and thatched roofs are designed to absorb seismic shocks, reducing the risk of collapse. Additionally, the modular construction of these houses allows them to shift and settle during an earthquake, further reducing the likelihood of damage.
Can Modern Materials Be Used in Traditional Bahay Kubo Designs?
Yes, modern materials can be used in traditional Bahay Kubo designs. To achieve this, it's essential to carefully select materials that complement the cultural essence and structural integrity of the traditional design. For instance, using sustainable materials like bamboo, reclaimed wood, and low-carbon cement can help maintain the traditional aesthetic while reducing the environmental impact. Additionally, incorporating modern materials like steel, glass, and solar panels can enhance the structure's functionality and energy efficiency. By striking a balance between traditional and modern materials, architects can create a harmonious blend of old and new.