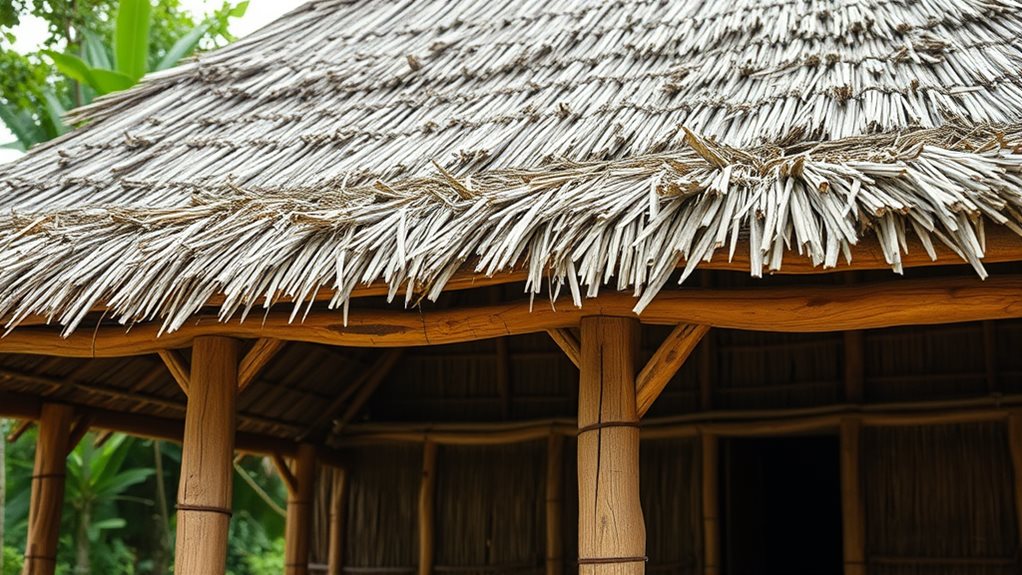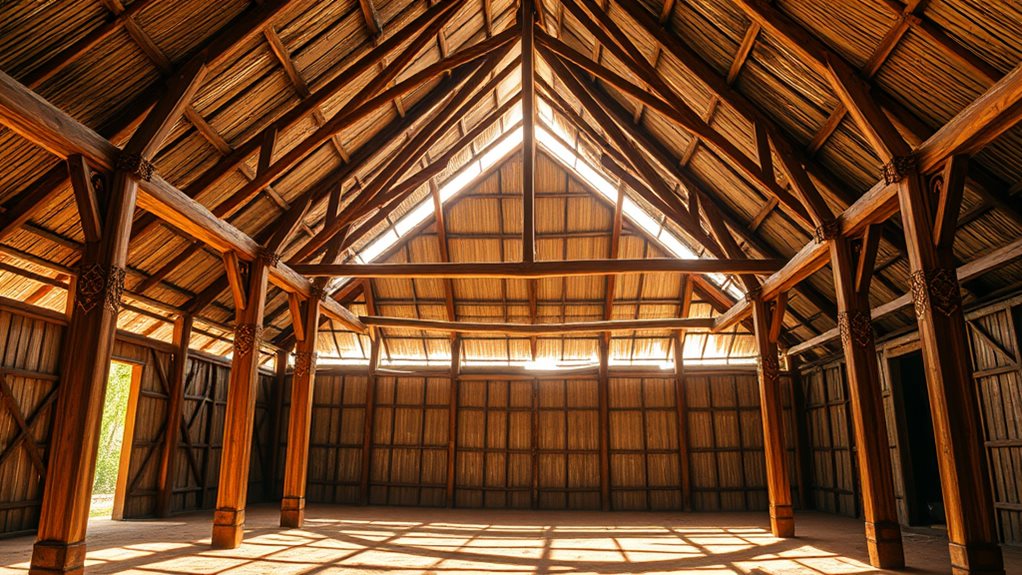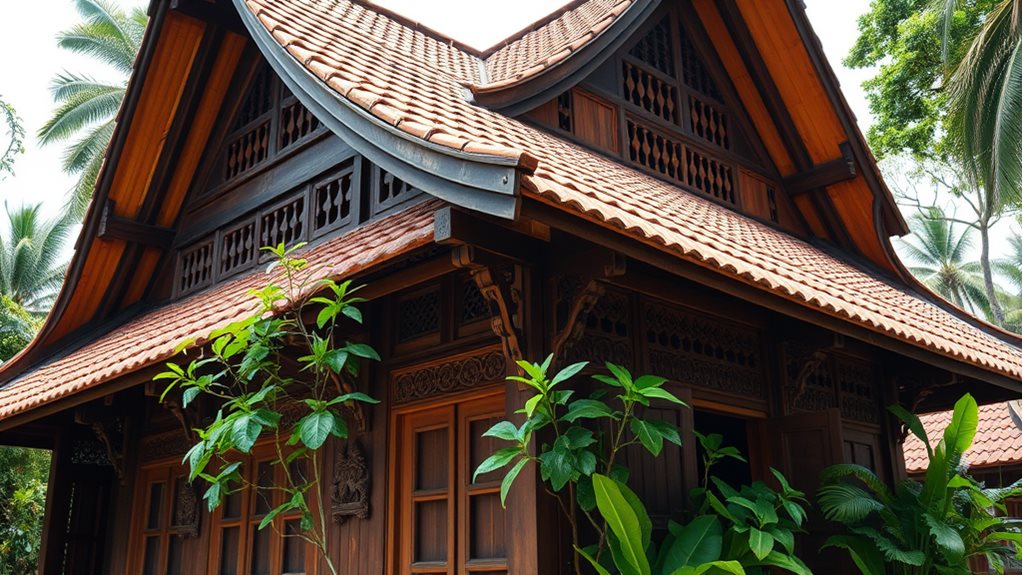Pre-colonial Philippine houses were built using locally sourced materials like bamboo, nipa palm, and timber. These materials allowed for the construction of houses that were well-suited to the tropical climate, with techniques that provided natural ventilation and insulation. For example, the use of bamboo and nipa palm enabled the creation of walls that allowed for airflow, keeping the interior cool, while the timber frames provided structural support.
The construction of these houses involved labor-intensive communal approaches, where members of the community worked together to build the structures. This approach not only fostered a sense of community but also allowed for the sharing of skills and knowledge. The houses were built on elevated foundations, which protected them from flooding and moisture damage. This design feature also allowed for easy reconstruction and repair after natural disasters, as the elevated foundation made it simpler to replace or repair damaged components.
The structural designs of pre-colonial Philippine houses were innovative and maximized space and adaptation. For instance, the use of sloping roofs allowed rainwater to run off easily, reducing the risk of water damage. The houses were also designed to be culturally significant and architecturally unique, reflecting the cultural influences and climate adaptations of the communities that built them.
Materials and Resource Utilization

Material Selection in Pre-Colonial Philippine House Construction
In pre-colonial Philippines, the selection of materials for house construction was largely driven by their abundance, accessibility, and adaptability to the local environment. This approach ensured that materials were affordable and easily accessible.
Native materials like bamboo, nipa palm, and timber were preferred due to their abundance and ability to thrive in the tropical climate. Bamboo's lightweight properties made it an ideal material, while nipa palm provided excellent insulation and protection from the elements.
Resource Sustainability and Community Involvement
Resource sustainability was a key consideration in material selection, as local materials allowed for easy reconstruction and repair after natural disasters.
The use of local materials also facilitated community involvement, as construction often required communal effort.
The simplicity and accessibility of the materials enabled communities to come together and build homes that suited their needs.
Construction Methods and Techniques
Traditional Philippine houses were built using a labor-intensive, communal approach that showcased the ingenuity of pre-colonial Filipino builders. This process involved individual parts carefully fitted, inserted, coiled, and tied together, similar to basket weaving.
The high labor intensity allowed for easy reconstruction and repair, and houses could even be dismantled and rebuilt in a new location.
Minimal tools were used, often just sharpened rocks and basic handmade tools, which added to the labor intensity. However, this approach made the construction process more accessible to communities.
The elevated foundation, using posts secured by rocks or stone slabs, provided multiple benefits. It protected the house from vermin and floods, enabled ventilation, and created additional space underneath the house.
This design was commonly used in lowland areas and coastal regions, highlighting the resourcefulness of pre-colonial Filipino builders.
Structural Design and Form

Traditional Philippine houses demonstrated resourcefulness in their structural design and form, reflecting the ingenuity of pre-colonial Filipino builders.
These houses were often raised on stilts, which allowed for easy transportation and protection from floods and pests. The stilts and posts supporting the entire structure distributed the load efficiently, making the houses stable and secure.
Traditional houses like the bahay kubo were predominantly rectangular in shape, with a single large space used for multiple functions. This open layout was characteristic of pre-colonial Philippine houses, where spaces were arranged in a series of layers that flow into each other with mutable partitions and boundaries.
The only enclosed room was typically the celda, used for intimate functions and securing valuables. This design approach created a sense of fluidity and flexibility, allowing the inhabitants to adapt the space according to their needs.
Climate and Environmental Adaptations
The tropical climate of the Philippines necessitates innovative climate adaptations in traditional house construction.
In pre-colonial times, Filipino builders developed unique designs to address these challenges. Steeply sloped roofs allowed for easy rainwater shedding and harvesting, showcasing the resourcefulness of these builders.
The use of natural materials like nipa palm or cogon grass for roofing enabled natural ventilation and insulation.
Deep overhangs protected windows from harsh sunlight and rain, while vented soffits helped dissipate hot air.
Large windows, taking up a significant portion of the wall surface area, allowed for maximum daylight and cross-ventilation. This design enabled hot indoor air to rise upwards to the top of the roof, away from living areas, keeping the living space cool and comfortable.
Cultural and Spatial Influences

Cultural and Spatial Influences Shaped Pre-Colonial Philippine Houses
Filipino builders incorporated cultural and spatial influences into their designs, which significantly impacted the construction of pre-colonial Philippine houses.
Ethnolinguistic variations played a crucial role, as different architectural designs emerged among various ethnolinguistic groups. For example, the Tagbanuas of Palawan and the Maranao people built distinct houses, such as the Torogan houses.
Regional variations in house construction and materials reflected the diverse cultural heritage of the pre-colonial Philippines.
Community planning was a key influence, as houses were built close to each other for community and defensive needs. Settlements were constructed beside rivers and streams for water access and agricultural purposes, ensuring collective security and social cohesion.
Spatial influences, such as layout and orientation, were critical, with houses built on posts raised above the ground to avoid damp earth and floods. Living areas were elevated with open space beneath for storage and other uses.
Questions and Answers
What Was the Average Lifespan of a Traditional Pre-Colonial Philippine House?
The average lifespan of a traditional pre-colonial Philippine house varied significantly.
This variation depended on regional practices and circumstances. For instance, houses built in areas prone to typhoons or floods had a shorter lifespan, often ranging from a few years to a decade. In contrast, houses constructed in more stable regions, using durable materials like hardwood and sturdy thatched roofs, could last for several decades.
Were Pre-Colonial Houses Designed to Be Portable or Movable?
Traditional dwellings were designed to be portable structures. These early houses were built using indigenous materials like bamboo and rattan, which made them easy to disassemble, relocate, and reconstruct. This design allowed early communities to adapt to their nomadic lifestyle, moving their homes as needed.
How Did Pre-Colonial Filipinos Deal With Pests and Insects in Their Homes?
Pre-colonial Filipinos employed natural repellents and pest control strategies in their homes. They used durable materials, such as bamboo and wood, which were less susceptible to pest damage. They also elevated their structures on stilts, reducing the likelihood of pests entering their homes. In addition, they designed layouts that reduced moisture and hiding places, making their living space less conducive to pests. For example, they built their homes with sloping roofs to prevent water accumulation and used open spaces to improve ventilation. These strategies created an environment that discouraged pests from inhabiting their homes.
Were There Any Specific Rituals or Ceremonies for House Construction or Moving In?
Rituals and ceremonies are an integral part of house construction and moving in. In many cultures, these rituals are believed to bring spiritual protection and significance to the new space, ensuring the well-being and prosperity of its occupants. For instance, in Hinduism, the Griha Pravesh ceremony is performed when moving into a new home, which involves invoking the gods to bless the home and its inhabitants. Similarly, in Japan, the Jotoshiki ritual is performed to purify and consecrate the new home, driving out evil spirits and bringing in good fortune.
Did Pre-Colonial Houses Have Any Form of Sanitation or Toilet Systems?
Pre-colonial homes did not have modern toilet systems. Instead, they relied on makeshift waste disposal methods. For example, some homes had gaps in the floor where waste would be collected. In other cases, outdoor areas were designated for waste disposal. These methods were often part of community-based sanitation practices that prioritized natural waste disposal and hygiene. These practices varied across cultures, but they shared a common goal of maintaining cleanliness and preventing the spread of diseases.