Modern Bahay Na Bato designs blend historical roots with modern twists to create functional, eco-friendly structures that preserve cultural heritage. This fusion is achieved by incorporating sustainable materials, such as bamboo and capiz shells, which minimize ecological impact. Architectural features like hyper-extended canopies and Dutch roofs optimize natural lighting and ventilation.
Regional adaptations, such as Ilocos and Cagayan styles, inspire unique expressions of Bahay Na Bato design. To cater to contemporary lifestyles, designers balance tradition with innovation. By combining modern aesthetics with traditional elements, captivating structures are created that embody nostalgia and modernity.
Historical Roots of Bahay Na Bato
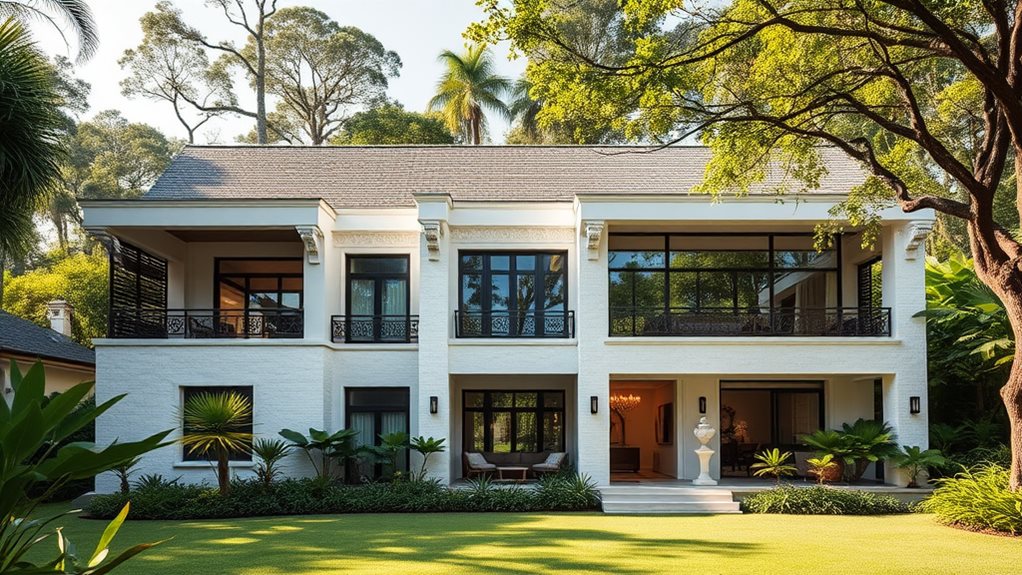
The Bahay Na Bato's historical roots are deeply entrenched in the Philippines' complex history. As the country emerged from its colonial past, this iconic house style stood as a testament to the nation's rich cultural heritage.
The opening of Manila to international trade in 1834 and the Suez Canal in 1869 significantly influenced the evolution of the Bahay Na Bato. These events led to economic growth and increased wealth among the native aristocracy, allowing them to adopt a more aristocratic lifestyle.
This newfound prosperity was reflected in their grand and durable homes.
The Bahay Na Bato's design fusion of Austronesian, Spanish, Chinese, and American architectural styles is a direct result of colonial influences. The native chieftain's house, Spanish residents' houses, and conventos all contributed to the Bahay Na Bato's unique character.
For example, the use of stone and brick materials was introduced by the Spanish, while the ornate carvings and wooden decorations were influenced by Chinese and American styles.
The Bahay Na Bato symbolized affluence, social status, and the aspirations of the upper class. It showcased the country's complex cultural exchange during the Spanish colonial period, reflecting the elite's desire to emulate European architecture and lifestyle.
Architectural Features Evolved
Modern Materials and Design Elements
Modern materials have revolutionized the Bahay Na Bato's architectural features, allowing it to evolve into a sleek, sustainable, and functional abode. Synthetic concrete and reinforced materials provide durability, while Wood Plastic Composite (WPC) for exterior cladding contrasts beautifully with concrete.
The integration of hyper-extended canopies and roof eaves provides effective cooling and lighting.
Natural Cooling and Ventilation
Araal stones for wall cladding maintain natural cooling. Stucco finishes replicate marble and stone textures, adding a touch of sophistication.
Clerestory louvre slats are strategically used to expel hot air and enhance cross-ventilation, while concrete screens provide sun shading, wind diffusion, and privacy.
Structural Adaptations
High-pitched roofs and Dutch roofs vent heat and provide shelter, while floor-to-ceiling windows and openings ensure ample natural ventilation and light.
These thoughtful design elements come together to create a modern Bahay Na Bato that not only honors its heritage but also responds to the needs of contemporary living.
Modern Twists on Traditional Designs
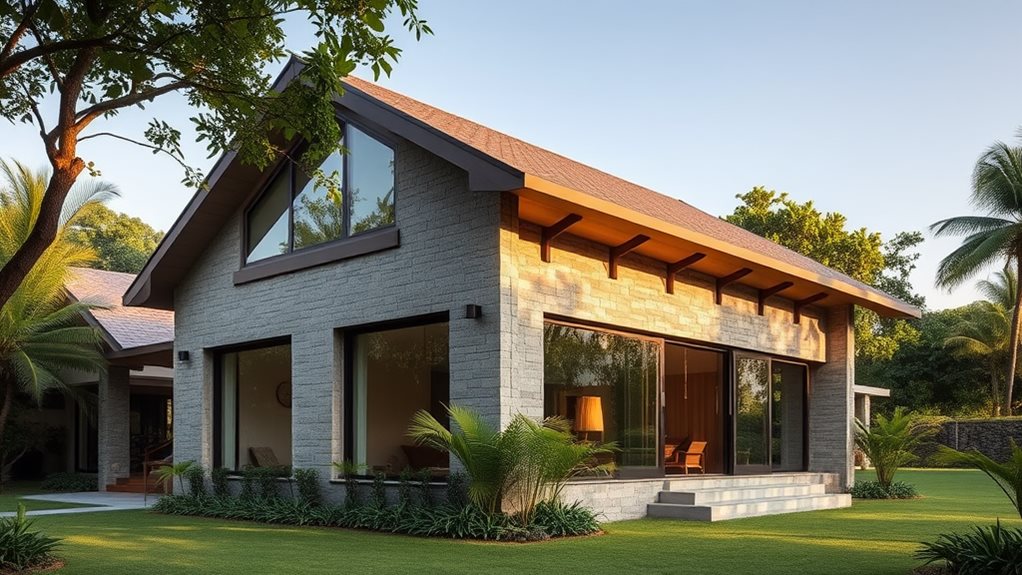
Modern Twists on Traditional Bahay Na Bato Designs
Innovative Materials and Finishes
Modern Bahay Na Bato designs incorporate eclectic materials that blend traditional elements with contemporary twists.
Wood Plastic Composite (WPC) exterior lining creates a striking contrast with concrete, adding modernity to the classic design.
Additionally, the use of synthetic concrete, stucco finishes, and machuca tiles further enhances the modern twist on traditional Bahay Na Bato designs.
Reimagined Traditional Elements
These modern designs don't just stop at materials; they also feature innovative designs that reimagine traditional elements.
Concrete screens, tall screen blocks, and strategically sized openings provide sun shading, wind diffusion, and natural ventilation and lighting.
The result is a harmonious blend of old and new, where traditional Bahay Na Bato charm meets modern functionality and style.
Creative Possibilities
As you explore these modern interpretations, you'll discover a world of creative possibilities that redefine the classic Filipino architectural style.
With the fusion of traditional and modern elements, the possibilities for innovative design are endless.
Embracing Sustainable Design Elements
Modern Bahay Na Bato designs prioritize creative freedom, which extends to incorporating sustainable design elements that reduce environmental impact and promote eco-friendly practices.
Local and renewable materials are essential in sustainable design. For instance, using bamboo, wood, and capiz shells minimizes ecological impact and ensures durability. These materials are locally sourced, reducing transportation emissions and supporting local economies.
A climate-responsive design is crucial in the Philippines' tropical climate. This involves elevated ground floors to prevent flooding, natural ventilation to reduce the need for air conditioning, and extended roof eaves to provide shade and insulation.
Resource efficiency and economic sustainability can be achieved through the judicious use of locally sourced materials. This approach reduces the need for frequent repairs or replacements, saving resources and minimizing waste.
Social and cultural sustainability is preserved by incorporating traditional materials and designs. This connection to the past fosters a sense of community and identity, promoting social and cultural cohesion.
Regional Adaptations and Styles
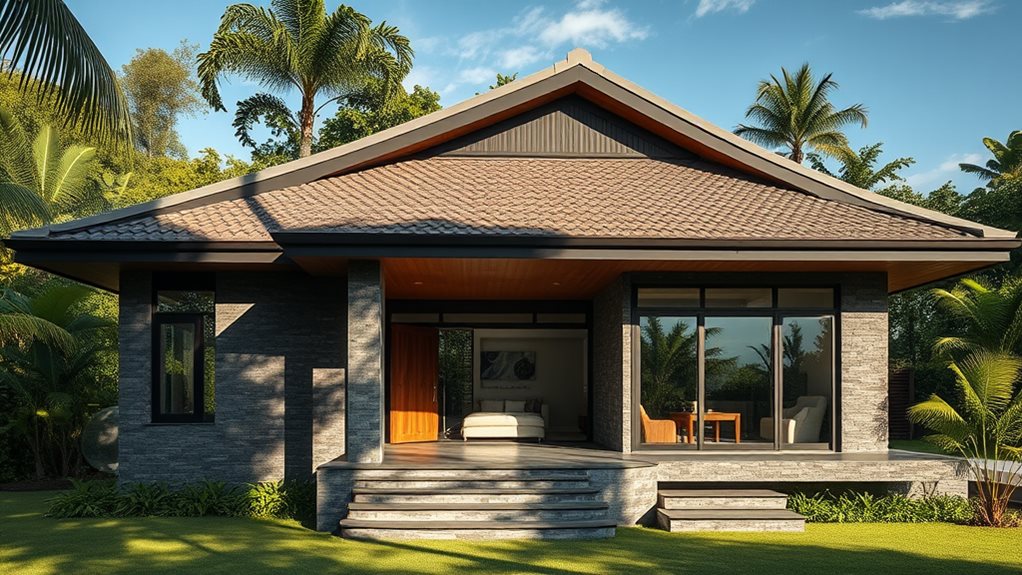
Regional Adaptations Shape Bahay Na Bato Designs
The Philippines' diverse regions have distinctly influenced the Bahay Na Bato design, resulting in a rich array of styles and adaptations.
In the north, the Ilocos and Cagayan styles stand out, characterized by the use of specific local materials and techniques. For example, the Ilocos style often features ornate stone carvings and intricate woodwork.
Island Regions Develop Unique Styles
In the Batanes Islands, the Ivatan-style dominates, featuring thick limestone blocks used in unique ways, such as the sinadumparan and rakuh designs. These designs showcase the resourcefulness of the Ivatan people in adapting to their island environment.
Southern Regions Emphasize Local Materials
In the southern regions, like Palawan and Samar, local materials and designs take center stage. The use of native materials, such as bamboo and thatched roofs, reflects the regions' emphasis on practicality and sustainability.
Urban and Rural Designs Differ
Urban designs often incorporate more decorative elements, such as intricate wood carvings and ornate facades, whereas rural designs focus on practicality and local materials. This difference highlights the varying priorities of urban and rural communities.
Mainland Style Prevails
The mainland style, with its traditional storage areas below and living quarters above, is widely seen across the Philippines. This design reflects the practical needs of the Filipino people, providing a functional living space while also showcasing their cultural heritage.
Regional Adaptations Reflect Cultural Mixing and History
As you explore these regional adaptations and styles, you'll appreciate the intricate nuances that make each design unique, reflecting the cultural mixing and historical context that has shaped the Bahay Na Bato design.
Contemporary Applications and Uses
As Bahay Na Bato design continues to evolve, contemporary applications and uses have transformed this traditional style to cater to modern needs.
Modern Bahay Na Bato designs blend traditional and contemporary features. This fusion is evident in:
- Open layouts and modern room interpretations: Contemporary designs incorporate open plan layouts, upper-floor living spaces, and modern takes on traditional rooms like the *caida*, *sala*, and *comedor*, creating a seamless flow between spaces.
- Repurposing historic structures: Historic Bahay Na Bato buildings are being converted into modern homes, restaurants, and boutique hotels, preserving their cultural significance while meeting contemporary needs.
- Eco-friendly design: Designers incorporate eco-friendly materials, natural ventilation techniques, and energy-efficient systems to reduce the environmental impact of these modern structures.
- Cultural fusion: Architects combine traditional Moorish and Spanish influences with modern design elements, creating a unique fusion of styles that honors the past while embracing the present.
These contemporary applications and uses not only preserve the cultural heritage of Bahay Na Bato design but also cater to the modern lifestyle, making this traditional style relevant and appealing to new generations.
Rethinking Materials and Techniques
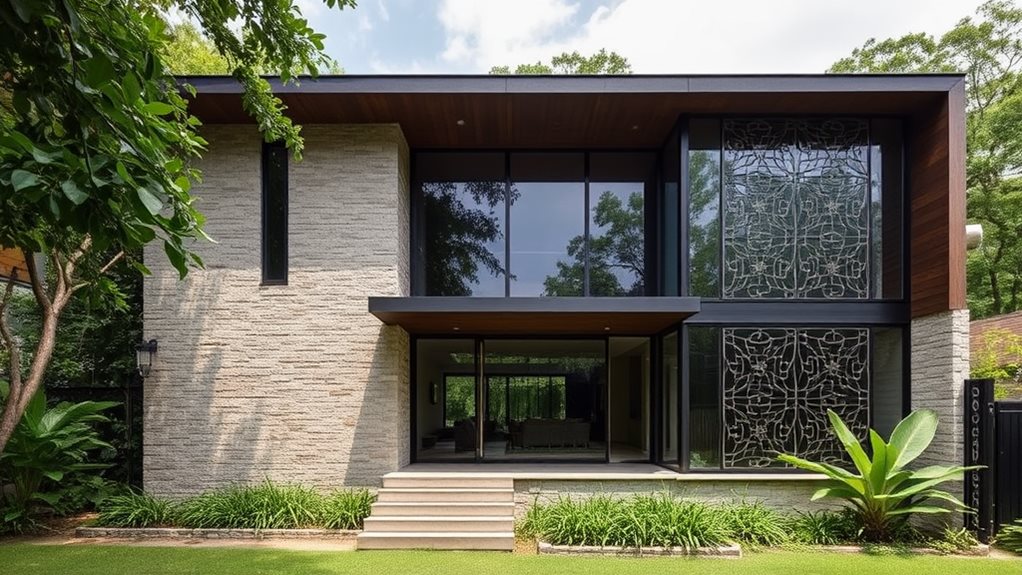
Modern Bahay Na Bato designs blend traditional and contemporary features by rethinking materials and techniques.
Innovative materials are used to create a unique contrast between traditional and modern elements. For example, Wood Plastic Composite (WPC) is used in the exterior to contrast with concrete elements, while synthetic concrete replaces traditional stone and brick materials.
Additionally, concrete screens, stucco finishes, and Machuca tiles are incorporated to provide functional and aesthetic benefits.
Construction techniques have evolved to address tropical climate and earthquake-prone environments. Raised ground floor designs, concrete blocks, and air pocket creation are used to provide natural ventilation, heat reduction, and privacy.
Moreover, careful sizing and alignment of concrete blocks and openings are crucial for optimal ventilation and sun shading. Another technique used is mixed masonry, which combines wood and stone construction methods, to adapt to the tropical climate.
The Role of Natural Ventilation
Natural ventilation is a crucial element in modern Bahay Na Bato designs, as it utilizes wind and sunlight to create a comfortable living space.
Effective natural ventilation is achieved by integrating natural cooling and airflow dynamics.
Window design and multiple layers are key features. Large capiz shell windows and manually operable wooden louvers control the amount of light and air entering the house. This allows for precise regulation of the indoor climate.
Transom windows and vents enhance air circulation. These features ensure that air continues to circulate and ventilate the space, even when main windows are closed. This maintains a consistent and comfortable indoor climate.
Ventanillas and voladas facilitate air circulation around the house. Small shuttered windows and perimeter passages allow air to circulate around the house, cooling it down. This natural cooling mechanism reduces the need for artificial cooling systems.
High ceilings and open layouts facilitate better air circulation. These design elements enable air to circulate more efficiently, keeping the interior cooler.
Incorporating Local Cultural Heritage
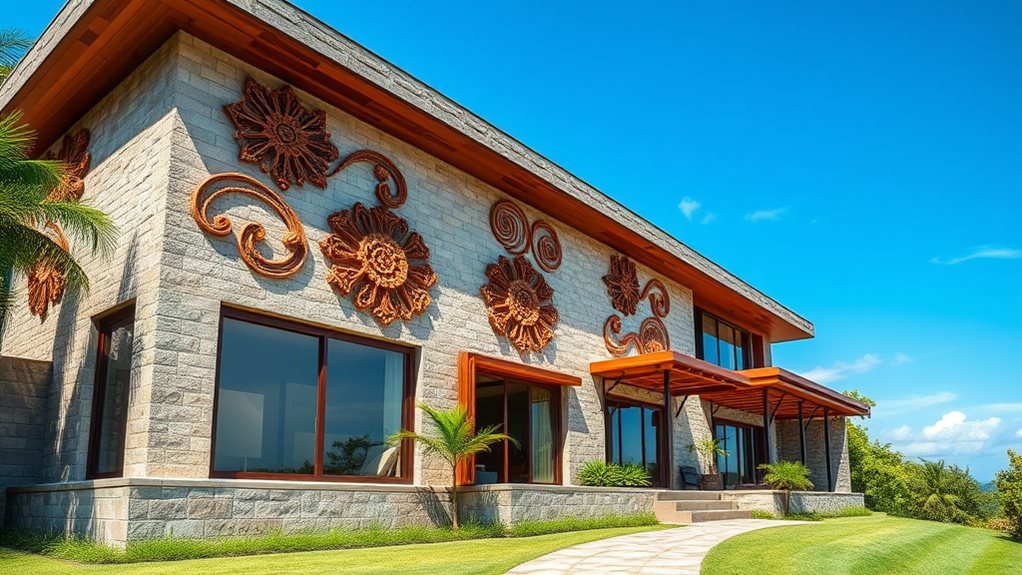
Incorporating local cultural heritage into modern Bahay Na Bato designs ensures a strong sense of identity and continuity with the past. This can be achieved by preserving traditional materials and techniques, such as the use of stone and brick, wood, and stucco finishes that replicate marble and stone textures.
For instance, using volcanic tuff, a common building material in the Philippines, can add a touch of cultural authenticity to the design.
The blend of native and colonial styles reflects the country's rich cultural history. Integrating cultural motifs and decorations, such as Victorian and Renaissance Revival elements, adds a layer of cultural symbolism to the design.
These elements can be incorporated through architectural features like columns, pilasters, and other Greco-Roman designs.
Heritage preservation is key in modern Bahay Na Bato designs. By adapting these elements to local environmental conditions, designers can create a design that not only honors the past but also caters to contemporary needs.
This approach can create a sense of community and belonging by preserving the cultural identity of the region.
Balancing Tradition and Innovation
Balancing Tradition and Innovation in Modern Bahay Na Bato Design
Achieving a balance between tradition and innovation is crucial in modern Bahay Na Bato design. This balance is attained through a cultural fusion of old and new, where architectural dialogue between past and present takes center stage.
Integrate traditional materials with modern techniques. For instance, use natural materials like Araal stones for wall cladding and incorporate wooden slats as brise soleil and wind/debris barriers. This approach enables the preservation of traditional materials while incorporating modern functionality.
Preserve historical elements in modern design. Retain features like portico, porte cochere, volada, and load-bearing walls, and incorporate stained-glass windows, ventanillas, and grand staircases. This strategy ensures that the cultural heritage of Bahay Na Bato is maintained while adapting to modern needs.
Enhance functionality and sustainability. Design for natural ventilation, use eco-friendly materials, and integrate modern sustainable practices like net-zero housing principles. This approach ensures that the structure isn't only aesthetically pleasing but also environmentally friendly.
Blend traditional and modern aesthetics. Fuse modern form with traditional Bahay na Bato elements, combining Spanish-Filipino domestic architecture with modern materials like concrete and glass. This blend of styles creates a unique and captivating structure.
Evolving Bahay Na Bato Aesthetics
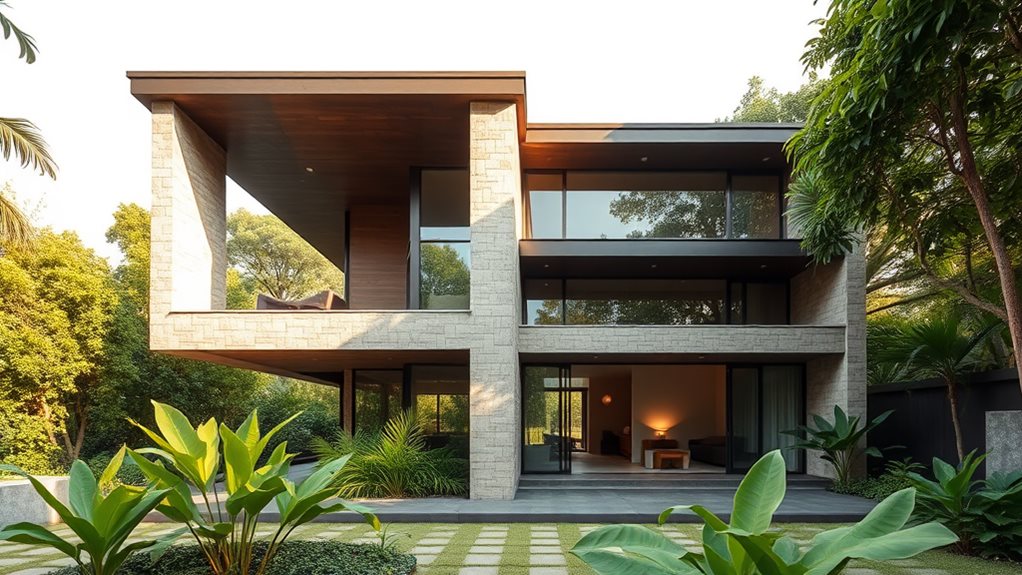
Modern Bahay Na Bato designs blend traditional elements with contemporary twists. These designs shift towards sleek lines, minimalist aesthetics, and strategic color palettes to create a sense of harmony.
For example, the use of gray stone and vertical line motifs adds sophistication, while transparent dividers allow for seamless flow between spaces.
Furniture selection is crucial in modern Bahay Na Bato designs. Modern pieces often feature clean lines, minimal ornamentation, and an emphasis on functionality.
This is seen in the use of stucco finishes that replicate marble and stone textures, adding a level of luxury.
The integration of traditional Filipino architecture with modern elements is a key feature of modern Bahay Na Bato designs. The use of hyper-extended canopies and roof eaves provides a modern take on traditional Filipino architecture.
This results in a unique aesthetic that balances heritage elements with contemporary flair, making it both nostalgic and forward-thinking.
Designing for Tropical Climates
Designing a Modern Bahay Na Bato for Tropical Climates
To create a comfortable and sustainable living space in a tropical climate, it's essential to prioritize ventilation, natural light, and climate resilience. This can be achieved by incorporating design elements that work in harmony with the tropical environment.
Combatting Tropical Humidity
To effectively combat tropical humidity, consider the following strategies:
Natural Ventilation is crucial to keep the interior cool and well-ventilated. This can be achieved by implementing cross ventilation, which allows air to enter and exit the building through strategically placed windows and doors.
Clerestory Louvre Slats create a "chimney effect" that expels hot air and maintains interior comfort. These slats are installed above eye level and allow hot air to escape, reducing the need for air conditioning.
Open Layouts are effective in reducing the need for air conditioning. By designing open floor plans, air can circulate freely, keeping the interior cool and comfortable.
Strategic Window Placement is important to maximize natural ventilation and minimize direct sun exposure. Windows should be placed on opposite sides of the building to allow cross ventilation and on the north side to reduce direct sun exposure.
How Do Nipa Hut Variations Compare to Modern Interpretations of Bahay Na Bato Design?
Exploring nipa hut architectural variations philippines reveals a rich tapestry of traditional craftsmanship. These huts blend practicality with local materials, while modern interpretations of bahay na bato infuse contemporary aesthetics and functionality. Comparing the two highlights how cultural heritage persists in innovation, maintaining historical significance in today’s architectural landscape.
Preserving Cultural Identity
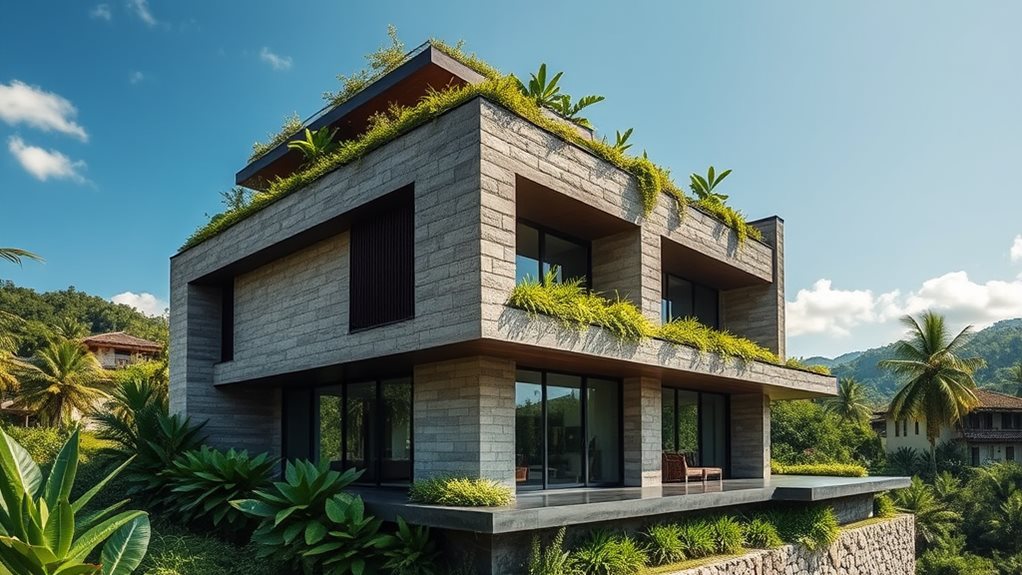
Preserving Cultural Identity in Bahay Na Bato Design
When designing a Bahay Na Bato, it's essential to incorporate traditional materials to maintain cultural symbolism. Coral stone, adobe, and bricks are traditional materials that should be used to preserve cultural identity.
Additionally, wooden elements, bamboo, and nipa palm not only add to the structure's sustainability but also pay homage to the country's rich cultural heritage.
To retain the architectural principles that define the Bahay Na Bato style, elevated quarters, maximized ventilation, and large living spaces should be incorporated into the design. This facilitates interaction with the community and maintains the cultural significance of the structure.
Motifs from prevalent styles, such as Victorian and Renaissance Revival, can be incorporated to add an extra layer of cultural identity expression.
Classical traditions, like columns and pilasters, should also be included to further emphasize the cultural significance of the design.
Questions and Answers
Can Bahay Na Bato Designs Be Adapted for Urban Settings?
Bahay na bato designs can be adapted for urban settings by making the most of design flexibility to optimize limited urban space. For instance, incorporating multi-functional spaces, such as a living area that doubles as a dining space, can help maximize the use of available space. Additionally, sustainable materials like reclaimed wood, bamboo, and low-carbon concrete can be used to minimize the environmental impact of urban construction. Natural ventilation strategies, such as large windows and clerestory windows, can also be employed to reduce the need for artificial lighting and cooling. Furthermore, resilience to natural calamities can be ensured by using disaster-resistant materials, designing structures with seismic activity in mind, and incorporating flood-resistant construction methods.
How Do Modern Materials Affect the Structural Integrity of Bahay Na Bato?
Modern materials significantly impact the structural integrity of bahay na bato designs by incorporating reinforced materials. These reinforced materials enhance structural sustainability, allowing for increased durability and resistance to natural calamities. For instance, the use of reinforced concrete and steel framing can help bahay na bato structures withstand strong winds and earthquakes. Additionally, modern materials reduce maintenance needs, as they are more resistant to decay and damage from pests and natural elements.
Are Bahay Na Bato Designs Suitable for Earthquake-Prone Areas?
Traditional Bahay Na Bato designs are suitable for earthquake-prone areas due to their inherent earthquake resilience. This is because they incorporate clever structural adaptations that allow for flexibility and reduce stress on the foundation during seismic activity. For instance, the use of wooden posts and beams enables the structure to absorb seismic shocks, while the stone or brick walls provide additional stability. The flexible nature of these designs helps to distribute earthquake forces, reducing the risk of collapse.
Can Traditional Bahay Na Bato Features Be Incorporated Into High-Rise Buildings?
Traditional Bahay Na Bato features can be incorporated into high-rise buildings. This can be achieved by applying adaptive reuse strategies, which allow cultural significance to be maintained while ensuring structural integrity and modern functionality. For instance, vertical gardens can be integrated into high-rise buildings, enabling the preservation of traditional Filipino architecture elements while catering to modern urban living needs.
Do Modern Bahay Na Bato Designs Compromise on Cultural Authenticity?
Modern bahay na bato designs preserve cultural authenticity while embracing innovation. These designs achieve a delicate balance between preserving traditional elements and adapting to modern lifestyles and technological advancements. For instance, architects incorporate traditional materials like adobe, wood, and capiz shells to maintain the cultural essence of the classic bahay na bato. At the same time, they integrate modern amenities like energy-efficient systems and sustainable materials to cater to contemporary needs. By doing so, modern bahay na bato designs successfully blend cultural heritage with modern functionality.