Modern Filipino architecture has evolved to incorporate traditional elements with modern functionality, resulting in sustainable living spaces that blend cultural heritage with eco-friendly design.
Indigenous materials like wood, capiz, and bamboo are used to enhance cultural relevance and promote sustainability. These materials are locally sourced, reducing the carbon footprint of construction.
Traditional features such as elevated "silong" provide natural ventilation and flood protection. Open layouts also promote natural ventilation, reducing the need for artificial cooling systems.
By incorporating these principles, modern Filipino homes regulate indoor temperatures effectively and reduce environmental impact. These innovative designs reflect Filipino values while providing a sustainable living environment.
Traditional Elements in Modern Homes
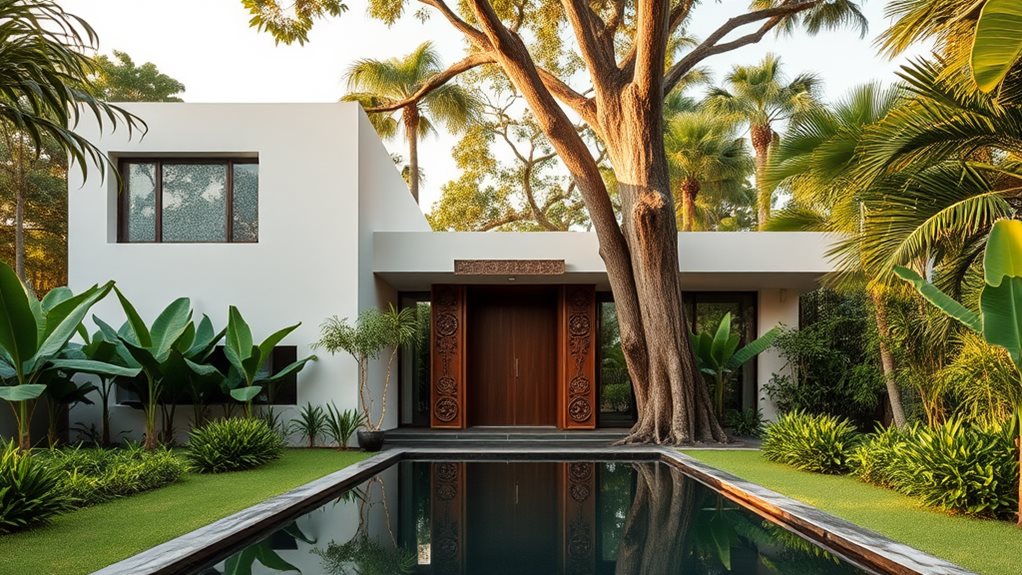
Incorporating traditional elements into modern homes promotes cultural relevance and sustainability in contemporary Filipino architecture. Indigenous materials like wood, capiz, and bamboo are commonly used in modern designs, while eco-friendly materials such as nipa palm and rattan are also incorporated.
Traditional weaving techniques can be integrated into modern furniture and decor. For instance, the solihiya rattan weaving technique allows airflow, prevents mold and mildew, and is ideal for hot and humid tropical climates.
Additionally, traditional patterns can be modernized as accent pieces in tropical design.
Traditional architectural features can be incorporated to promote natural ventilation and flood protection. Elevated "silong" and "tukod" features, for example, can be combined with modern cement finishes to add warmth to a home while maintaining its functionality and aesthetic appeal.
This blending of traditional and modern elements ensures a home remains true to its Filipino heritage.
Modern Filipino Architecture Principles
Modern Filipino Architecture Principles
Modern Filipino architecture combines traditional elements with innovative designs to create sustainable and culturally relevant structures. The core principles of modern Filipino architecture prioritize simplicity, functionality, and environmental adaptability.
Emphasis on Simplicity and Functionality
Modern Filipino architecture emphasizes simplicity and functionality through the use of clean lines and minimal ornamentation. This approach eliminates unnecessary embellishments, allowing the structure's purpose to take center stage.
For instance, a modern Filipino home might feature a minimalist façade with large windows, allowing natural light to illuminate the interior.
Incorporating Negative Spaces and Open Corridors
The use of negative spaces and open corridors creates a sense of spatial generosity, making the structure feel more expansive. This design element is particularly effective in tropical climates, where open areas can help regulate temperature and airflow.
A modern Filipino home might incorporate an open-plan living area, seamlessly connecting the indoor and outdoor spaces.
Adapting to the Tropical Climate
Modern Filipino architecture takes into account the country's tropical climate by incorporating high ceilings and expansive windows. These design elements allow for natural ventilation and reduce the need for artificial lighting.
For example, a modern Filipino home might feature large windows that allow natural light to illuminate the interior, reducing the need for electric lighting during the day.
Balancing Aesthetics and Sustainability
The use of local and sustainable materials is crucial in modern Filipino architecture, as it promotes environmental sustainability while maintaining cultural identity.
By incorporating sustainable materials, architects can reduce the structure's environmental impact while preserving traditional building techniques. A modern Filipino home might feature reclaimed wood, bamboo, or other locally sourced materials that minimize environmental degradation.
Promoting Community Engagement and Cultural Relevance
By incorporating traditional building techniques and vernacular architecture, modern Filipino architecture helps preserve heritage and promote community engagement.
This approach ensures that cultural identity is maintained while embracing innovation and sustainability. A modern Filipino home might incorporate traditional design elements, such as capiz shell windows or intricately carved wooden doors, to create a sense of cultural continuity.
Climate Responsive Design Features
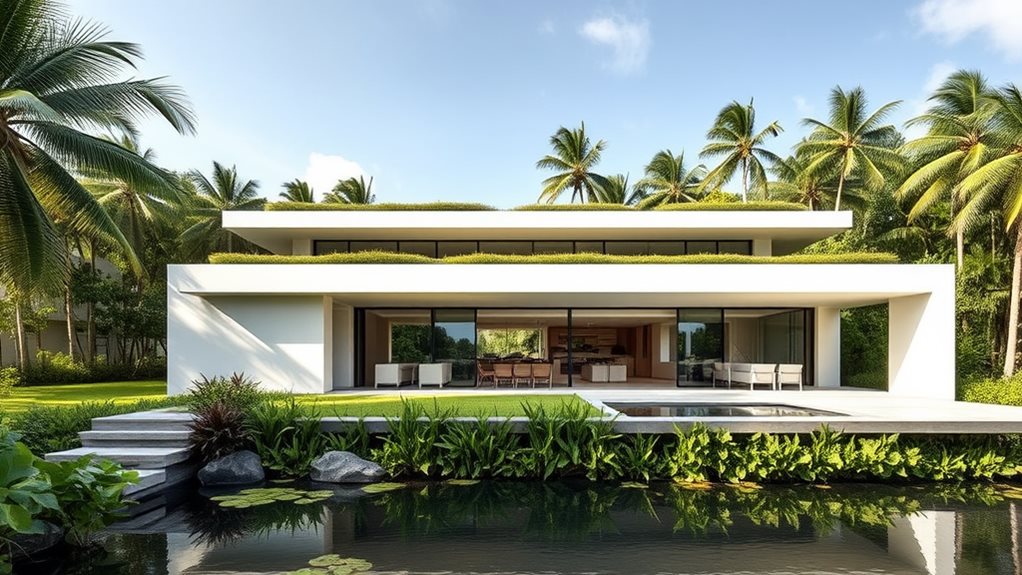
Climate responsive design features are essential in modern Filipino architecture to adapt to the tropical climate. These features enable buildings to withstand the country's hot and humid weather conditions.
Natural ventilation is a key strategy that reduces the need for air conditioning. Inspired by traditional Bahay Kubo design elements, natural ventilation harnesses natural air circulation through open layouts and strategically placed windows.
Cross-ventilation is another effective technique that cools the structure naturally through large windows and roof openings.
Passive cooling techniques regulate indoor temperatures. Solar mapping and thermal mass in concrete are two methods that achieve this.
The Venturi Effect in façade design combines positive and negative air pressure to circulate and cool air across levels.
Reflective window coatings allow maximum natural light while reducing heat gain.
By incorporating these climate responsive design features, you can create a modern Filipino minimalist home that's sustainable, resilient, and comfortable.
These features minimize heat, reduce energy consumption, and create a comfortable living space.
Cultural Heritage Preservation Techniques
Filipino Architecture: A Blend of Tradition and Modernity
Modern Filipino architecture is deeply rooted in its history and traditions, with design elements and techniques drawing from the country's rich cultural tapestry.
To incorporate traditional elements into your minimalist home, focus on the following techniques:
Incorporating Natural Materials
Incorporating solihiya (rattan weaving technique) in furniture adds warmth and connection to nature. This traditional technique also promotes sustainability and eco-friendliness.
Reflecting Filipino Values
Integrating wooden elements, such as narra dining tables, reflects Filipino values of hospitality and strong family ties. Wooden furniture also adds a touch of warmth and coziness to modern homes.
Maintaining Cultural Heritage
Utilizing capiz shell windows and bamboo furniture maintains cultural heritage in modern homes. These natural materials also provide a unique aesthetic appeal and functionality.
Designing for Communal Living
Designing homes with a focus on communal living and shared spaces reflects the importance of community in Filipino culture. This design approach promotes social interaction and a sense of belonging among family members and neighbors.
Sustainable Materials and Practices
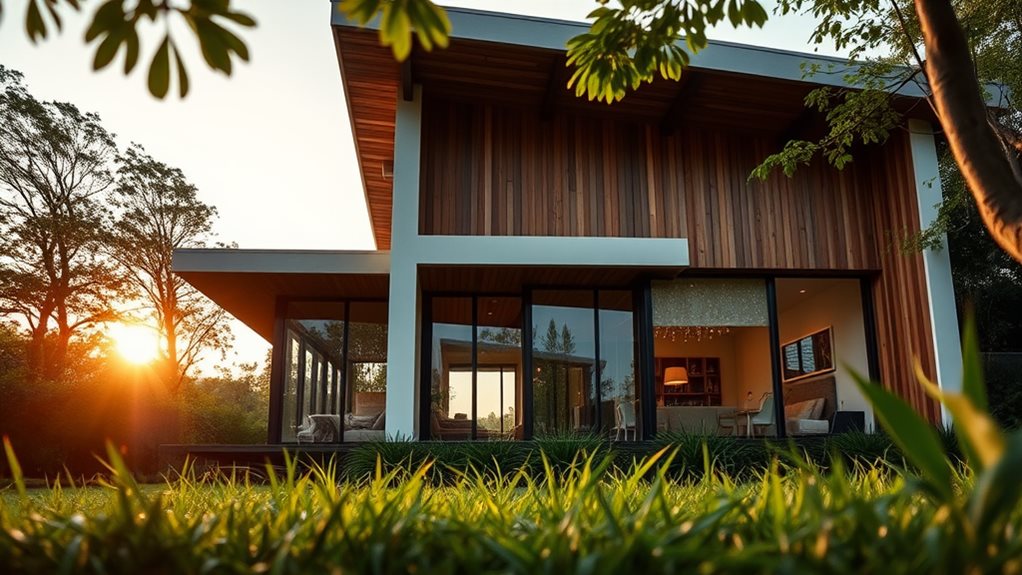
Incorporating sustainable materials and practices is crucial in modern Filipino architecture to balance tradition and environmental responsibility.
When building a minimalist home, adopting sustainable sourcing methods is key. Using local and renewable materials like bamboo, nipa palm, and cogon grass minimizes carbon footprint associated with transportation and production, while supporting local economies. These materials are readily available and reduce the environmental impact of construction.
Eco-conscious construction involves using indigenous wood varieties and abaca (Manila hemp) for their eco-friendly properties. For example, abaca is a highly durable and sustainable material that can be used for roofing and walling.
Additionally, innovative and upcycled materials like eco-friendly bricks made from upcycled plastic bottles, treated bamboo, and recycled plastic roofing sheets reduce waste and provide sturdy, fire-resistant, and waterproof options. These materials not only reduce waste but also provide a sustainable alternative to traditional construction materials.
Traditional construction methods that require minimal processed materials and energy can be employed, alongside local and community-based craftsmanship. This approach not only preserves cultural heritage but also promotes environmental sustainability.
Functional Living Spaces Design
Designing Functional Living Spaces
When designing living spaces, adopt a functional layout that integrates indoor and outdoor areas to create a harmonious and efficient use of space. This approach allows you to optimize space and create a sense of airiness.
To achieve this, incorporate large windows and sliding glass doors to maximize natural light and ventilation, and use open floor plans to eliminate clutter and enhance the feeling of spaciousness.
Key Design Elements
Multifunctional furniture is essential in functional living spaces. For example, beds with built-in storage or tables with foldable legs optimize space usage.
Space-saving layouts, such as open-plan concepts, eliminate most walls and doors, creating a spacious environment.
Natural ventilation and lighting are achieved through large windows and sliding doors, reducing dependency on air conditioning.
A minimalist aesthetic, characterized by clean lines and minimal decoration, creates a sense of simplicity and functionality.
Balancing Tradition and Modernity
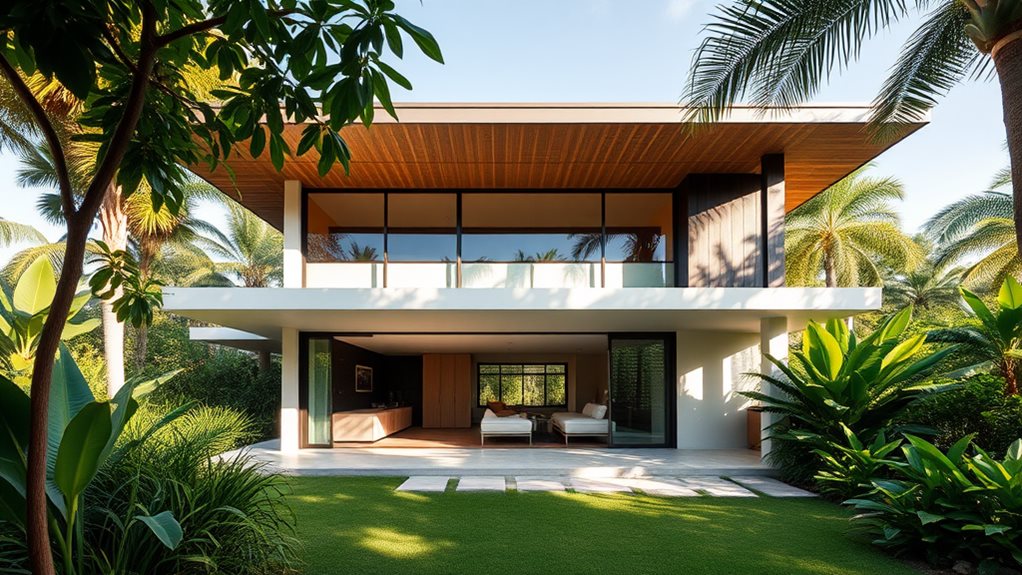
Traditional Inspirations in Modern Filipino Architecture
Filipino architecture's Bahay na Bato and Bahay Kubo serve as timeless inspirations for contemporary designs. These traditional styles guide the creation of living spaces that balance traditional elements with modern functionality.
For instance, capiz windows, ventanillas, and grand staircases from Bahay na Bato can be seamlessly integrated into modern homes, while adapting the Bahay Kubo's pyramid-shaped roof and open layouts for contemporary residential structures.
Balancing Tradition and Modernity
As Filipino architecture evolves, it reflects the journey of the family and adapts to urban living conditions.
Modern homes incorporate advanced technologies to improve sustainability and functionality, such as energy-efficient appliances and solar panels. These homes also retain open layouts and natural ventilation to reduce the need for air conditioning.
By harmonizing traditional design with present-day needs and values, living spaces can be created that not only honor the country's cultural heritage but also promote sustainable living and eco-friendliness.
This balance is crucial in modern Filipino architecture, ensuring that homes remain connected to their cultural roots while embracing the demands of modern life.
Indigenous Materials in Architecture
Indigenous materials are a vital part of traditional Filipino architecture, and their benefits are still relevant today. For centuries, these materials have been used in traditional Filipino homes, providing sustainable and effective solutions for modern architecture.
Bamboo is a highly resilient material, suitable for various applications. It can be used for structural framing, decorative elements, and even furniture making.
Its durability and strength make it an ideal choice for building sustainable structures.
Nipa palm is an excellent roofing material, providing excellent insulation and weather resistance.
Its natural properties make it an effective barrier against the elements, keeping the interior of the building cool and dry.
Cogon grass is a popular choice for thatched roofing, blending seamlessly with local landscapes.
Its natural texture and color allow it to merge with the surroundings, creating a visually appealing exterior.
Abaca fibers are a versatile material, used in fabric and furniture making.
They add a touch of authenticity to any design, providing a unique and culturally relevant element to modern Filipino architecture.
Local Inspiration in Design
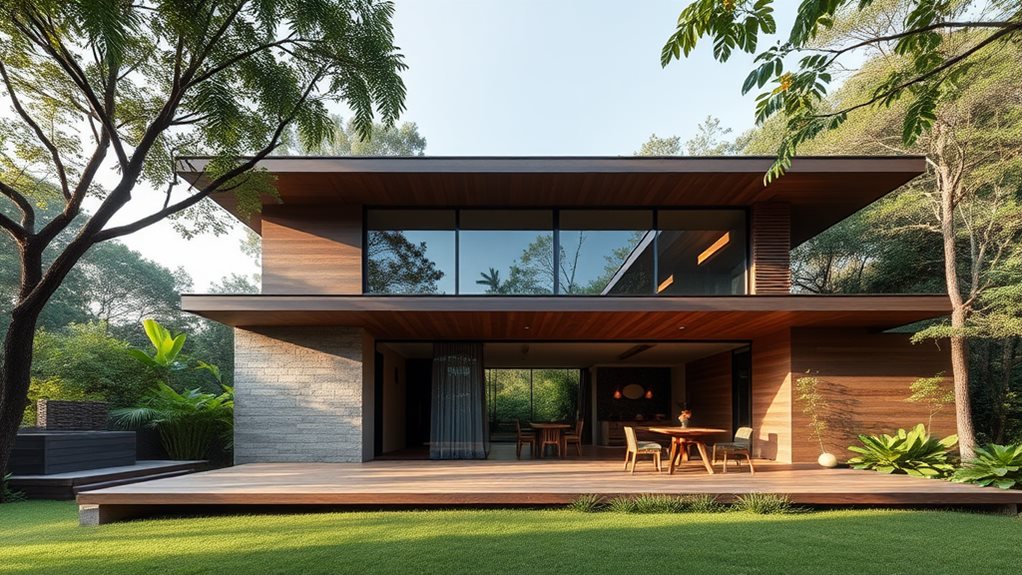
Efficient design solutions are deeply rooted in local inspiration. In modern Filipino architecture, this is evident in the incorporation of traditional elements that pay homage to the country's rich cultural heritage.
The Bahay Kubo influence is a significant inspiration. Elevated structures, breezy walls made of woven bamboo, and thatched roofs with natural materials like nipa palm are all nods to this traditional Filipino dwelling.
Local craftsmanship is showcased through the use of indigenous materials and motifs. For instance, the strategic placement of windows for natural air circulation and the use of capiz shell windows for natural light while maintaining privacy demonstrate the ingenuity of local designers.
Native plants and soft grass are incorporated to blend with the landscape. This creates a harmonious connection with nature, as seen in many modern Filipino homes.
Stone and wood compositions inspired by Bahay na Bato and Art Deco mansions add elegance to modern Filipino architecture. By embracing local inspiration, designers create homes that not only reflect the country's culture but also adapt to its climate and lifestyle.
Minimalist Filipino Home Interiors
Modern Filipino homes blend traditional elements with minimalist sensibilities. This fusion is reflected in interior design, where minimalist decor and space optimization take center stage.
Traditional Filipino culture is incorporated through *T'nalak* fabrics and handwoven baskets, adding a touch of heritage to the space.
Light colors and furnishings create a sense of spaciousness, while full-length glass windows and sliding doors connect indoor and outdoor spaces.
Earthy tones, such as shades of brown and green, evoke a sense of harmony with the environment.
Rattan and bamboo accents bring warmth and coziness to the minimalist space.
Filipino designers achieve this balance by employing techniques like:
- Using natural materials to create a sense of authenticity
- Open floor plans to enhance the feeling of spaciousness
- Thoughtful lighting design to highlight traditional elements
By blending traditional motifs with contemporary aesthetics, modern Filipino homes create culturally rich spaces that are both beautiful and functional.
The result is a unique and captivating interior design that's quintessentially Filipino, yet unmistakably modern.
Tropical Climate Design Strategies
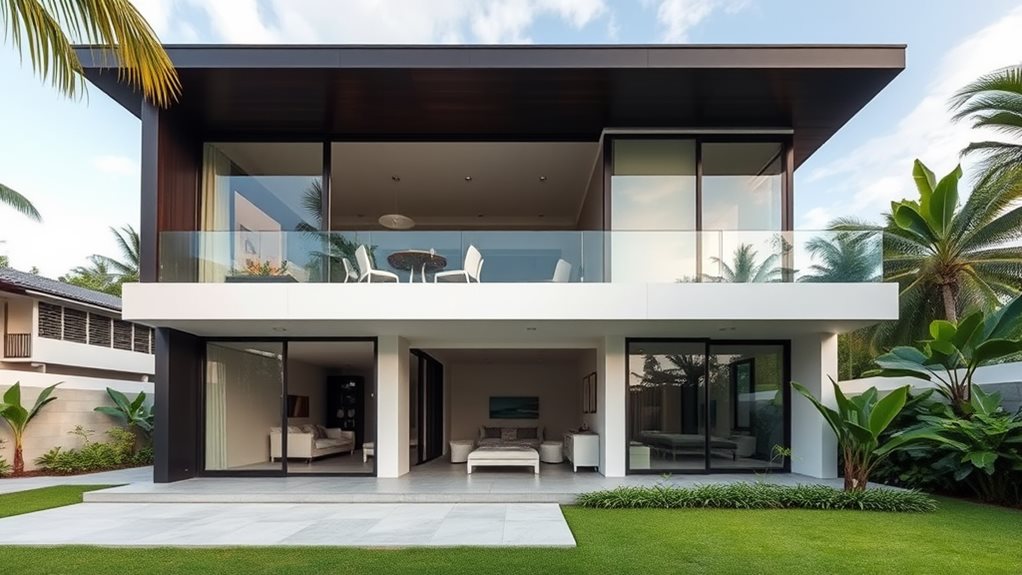
Designing Homes in the Philippines Requires Strategic Planning
Designing homes in the Philippines presents a unique challenge: creating a comfortable and sustainable living space in a tropical climate. To mitigate the heat and humidity, incorporating natural airflow and passive shading strategies is essential.
Natural Airflow Strategies
To encourage airflow and naturally cool the home, windows and doors should be strategically placed opposite each other. This allows hot air to escape and cool air to enter.
Open floor plans and high ceilings also enhance air circulation, allowing hot air to dissipate and promoting a cooler indoor environment.
Passive Shading Techniques
Passive shading techniques can reduce direct sunlight exposure, which helps to reduce heat accumulation in indoor spaces.
Overhangs, pergolas, and shade-providing plants can all be used to mitigate the sun's impact.
Recessed ceilings and cove lighting can also help reduce heat accumulation.
Additional Design Strategies
Light and monochromatic color schemes can brighten up spaces and reflect heat.
Eco-Friendly Filipino Home Design
Creating a Sustainable Living Space in the Philippines
By applying design strategies for tropical climates, you can create a comfortable and sustainable living space in the Philippines. Eco-friendly Filipino home design incorporates indigenous and sustainable materials, such as bamboo and narra wood accents, reducing the carbon footprint and supporting local economies.
Blending Indoors and Outdoors
To create a seamless transition between indoors and outdoors, incorporate the following elements into your design:
- Native landscaping and lush greenery that blend the home with its surroundings
- Pocket gardens and views of tropical plants integrated into living spaces
- Private pocket garden views from bathrooms and home offices to enhance the connection with nature
- Vibrant native plants like kichuchi and pandon used in gardening
Sustainable Innovations
These eco-friendly innovations, combined with sustainable landscaping, create a unique and functional living space.
The use of natural materials, open layouts, and natural ventilation and lighting reduce the need for artificial lighting and cooling, promoting a more sustainable lifestyle.
Questions and Answers
What's the Average Construction Time for Minimalist Filipino Homes?
Minimalist Filipino homes typically take 2-6 months to construct. This timeframe varies depending on the building methods and materials used. Factors such as obtaining necessary permits, labor efficiency, and weather conditions also impact the construction process.
Can Modern Filipino Homes Be Built on a Small Budget?
Building a modern Filipino home on a small budget is possible. By making smart choices, you can construct a quality home without breaking the bank.
Opt for budget-friendly materials. Instead of expensive imported materials, choose local and sustainable options like bamboo, which is both eco-friendly and cost-effective. Use cost-effective design elements, such as a simple and rectangular floor plan, to reduce construction expenses. Maximize natural light by installing large windows and skylights, reducing the need for artificial lighting and saving on electricity costs.
Are Minimalist Filipino Homes Suitable for Large Families?
Yes, minimalist Filipino homes can be suitable for large families. When designing a home for a large family, it's essential to consider how to optimize space and accommodate the needs of multiple family members. Flexible layouts are key, as they allow for easy reconfiguration of rooms and spaces to suit the family's changing needs. For example, a living room can double as a play area for kids or a home office. Smart storage solutions, such as built-in shelves and cabinets, help keep clutter at bay and make the most of available space. Adaptable spaces, like multipurpose rooms or convertible furniture, also enable families to make the most of their home's square footage. By incorporating these design elements, minimalist Filipino homes can effectively support the needs of large families.
How Do Architects Balance Ventilation and Security in Modern Filipino Homes?
Architects balance ventilation and security in modern Filipino homes by incorporating strategic design elements.
To achieve this balance, architects use natural lighting and open spaces strategically. For instance, large windows and sliding glass doors allow natural light to enter the home, reducing the need for artificial lighting and promoting ventilation.
Secure materials and mechanisms are used to maintain safety while allowing airflow.
One example is the use of grill designs, which provide a secure barrier while allowing air to circulate. Another example is the incorporation of natural barriers, such as plants or screens, to filter the air and provide an additional layer of security.
Can Foreign Architects Design Authentic Modern Filipino Homes?
Yes, foreign architects can design authentic modern Filipino homes by embracing cultural influences and prioritizing design authenticity. To achieve this, it is crucial to understand local traditions, such as the use of natural ventilation, large windows, and open spaces to combat the tropical climate. Collaboration with Filipino experts is also essential to ensure that the design is sensitive to local customs and preferences. Additionally, familiarizing oneself with regional materials and techniques, such as the use of bamboo, wood, and capiz shells, is vital to create a genuine Filipino home. By following these principles, foreign architects can successfully design modern Filipino homes that are both culturally authentic and aesthetically pleasing.