Spanish Architecture's Lasting Impact on Filipino Homes
The Spanish occupation of the Philippines left a lasting impact on the country's architectural identity. Adobe, brick, and stone were introduced, replacing traditional bamboo and thatch, and enabling the construction of permanent structures that could withstand natural disasters.
Two distinct architectural styles emerged: Bahay na Bato and Filipino Baroque. These styles blended Spanish, Filipino, and Chinese influences, showcasing local craftsmanship and cultural flair. Notable features of these styles include ventanas (large windows), balconies, and courtyards.
To adapt to the tropical climate, Filipino homes incorporated inclined roofs to allow rainwater to run off and open spaces to promote ventilation and natural light. These design elements ensured durability and comfort.
Examples of these architectural gems can be found in landmarks such as San Agustin Church and ancestral houses in Vigan. These structures hold secrets to the Philippines' rich cultural heritage, waiting to be discovered.
Spanish Influence on Building Materials
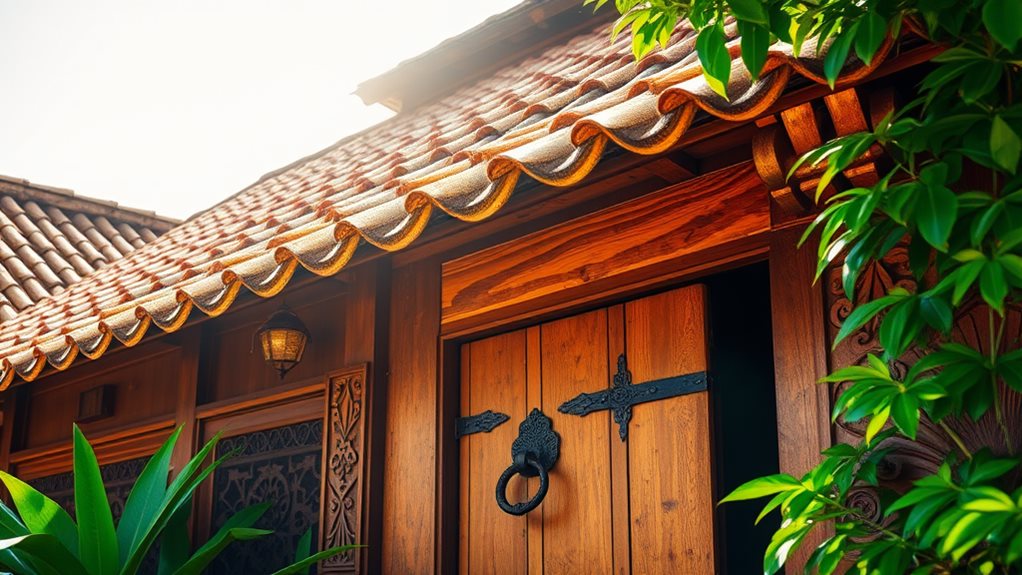
The Spanish introduced new building materials to the Philippines, revolutionizing the way homes were constructed. This shift led to the widespread use of adobe and brick, replacing organic materials like wood and bamboo.
These new materials provided better resistance to natural calamities, resulting in more permanent and stable structures. The Spanish taught local Filipinos to quarry, dress stone, and prepare mortar, making it easier to source materials for construction.
Stone became a primary building material, offering stability and protection against earthquakes and fires. The combination of stone and brick helped to insulate buildings against heat and provided better ventilation, adapting to the tropical climate of the Philippines.
This cultural fusion of Spanish techniques and local materials created a unique and resilient architectural style. Traditional Filipino materials like bamboo were still used in upper levels of buildings to maintain flexibility and ventilation, ensuring structures could withstand stormy seasons and earthquakes.
Architectural Designs and Styles
Two distinct architectural styles emerged in the Philippines as a result of Spanish influence: the Bahay na Bato and the Filipino Baroque.
These styles showcase a cultural fusion of Spanish, Filipino, and Chinese influences, resulting in a unique blend of materials and design.
The Bahay na Bato is characterized by its stone or brick lower walls and overhanging wooden upper story, which adapted to the tropical climate with high-pitched roofs and capiz shell windows.
On the other hand, the Filipino Baroque style, as seen in churches like Paoay Church, featured an earthquake-proof design.
These architectural designs and styles have historical significance, reflecting the colonial past and cultural identity of the Filipino people.
The integration of these styles with the environment, such as building near rivers and streams, further highlights the adaptation of Spanish architecture to the local context.
Notable Architectural Features
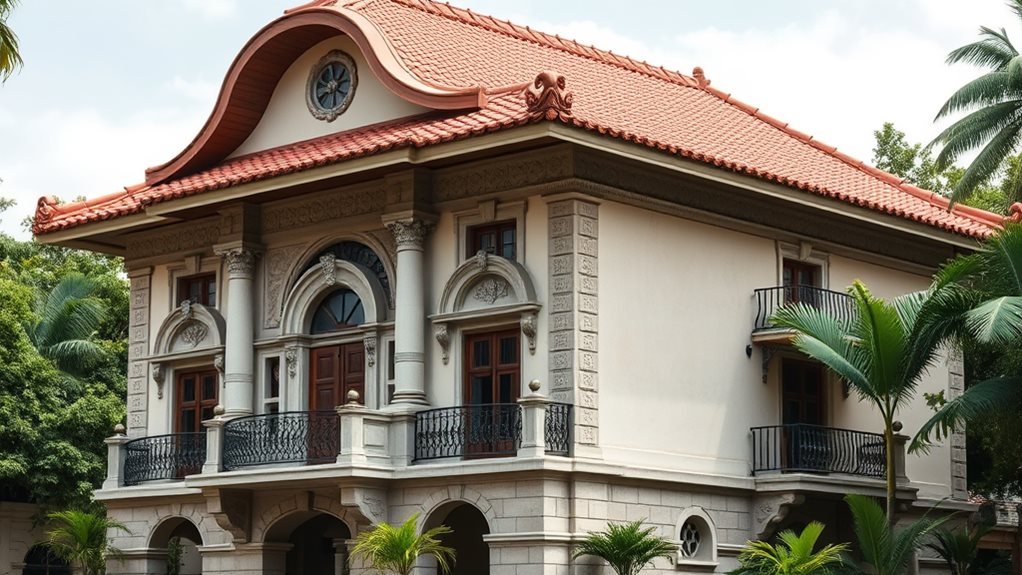
Notable Architectural Features
Spanish-influenced Filipino homes showcase a distinct blend of styles, including Bahay na Bato and Filipino Baroque.
These styles are characterized by unique architectural features that serve both aesthetic and practical purposes.
Ventanas, or intricate wooden carvings and balconies, provide shade and ventilation while adding elegance to the exterior. They're a common feature in many Spanish-influenced Filipino homes.
Balustrades, or ornamental railings, add sophistication and refinement to the upper story of Bahay na Bato homes. These railings are often decorated with intricate carvings, further enhancing the home's aesthetic appeal.
Ventanilla, or small windows, promote natural ventilation and are a common feature in Bahay na Bato homes. These windows help regulate the tropical climate, keeping the interior cool and comfortable.
Zaguan, or entrance or reception areas, set the tone for the rest of the house and facilitate hospitable trade. This feature is often designed to create a welcoming atmosphere, making guests feel at ease.
These architectural features, among others, define the distinct style of Spanish-influenced Filipino homes.
Adaptations to Local Climate
Spanish-influenced Filipino homes adapted to the country's tropical climate by incorporating local materials and design elements. These homes feature inclined roofs to manage rainfall, especially in regions prone to heavy rain and typhoons. For instance, the roofs are designed to allow rainwater to flow downwards, reducing the risk of water accumulation and damage.
Ventilation and natural light were prioritized through the use of courtyards and open spaces. This design element allows for air to circulate and reduces the need for artificial lighting during the day. Additionally, elevated houses on posts protect against floods and improve ventilation by allowing air to circulate underneath the house.
Tiled roofs were used to withstand tropical weather conditions. These roofs are made from materials such as clay or concrete, which are durable and can withstand heavy rainfall and strong winds.
Overhanging wooden upper stories provide shade and reduce heat, making the living space more comfortable.
Local materials were utilized to build these homes. For example, adobe, bamboo, brick, timber, and capiz-shell were used for various parts of the house, including walls, roofs, and windows.
The bahay na bato, a hybrid of stone and wood, showcases a thoughtful approach to climate adaptation. The stone used for the ground floor provides strength and durability, while the wood used for the upper floor allows for ventilation and flexibility.
Influential Buildings and Locations
The Philippines' cultural heritage is reflected in its influential buildings and locations, which showcase the blending of Spanish and indigenous architectural styles.
San Agustin Church and Fort Santiago in Manila are iconic examples of Spanish colonial architecture. San Agustin Church is a UNESCO World Heritage Site, while Fort Santiago represents Spanish military and administrative presence.
The adaptability and resilience of Spanish-Filipino architecture are demonstrated by Cagsawa Ruins in Albay and Ancestral Houses in Vigan, which have withstood natural disasters and climate challenges.
Intramuros, the walled city of Manila, and Vigan, Ilocos Sur, a preserved colonial town, are notable locations that highlight the blending of Spanish and indigenous architectural styles.
Taal, Batangas, known for its well-preserved bahay na bato houses, reflects the cultural and historical heritage of southern Luzon.
These influential buildings and locations serve as testaments to the country's rich cultural heritage, offering a glimpse into its complex history and architectural evolution.
Legacy and Modern Influence
The Spanish colonization of the Philippines had a profound impact on Filipino culture, particularly in architecture. Over 300 years of Spanish rule blended indigenous, Chinese, and Spanish styles, resulting in unique residential forms like the bahay na bato, a traditional Filipino house made of stone and wood.
This cultural fusion is evident in modern Filipino architecture, where traditional elements like ornate detailing and arched windows are combined with contemporary materials and design principles.
Historical narratives of urban planning, material adaptation, and stylistic evolution are woven into modern Filipino architecture. For example, urban areas like Intramuros in Manila reflect this mixed cultural influence, showcasing the country's rich history.
The preservation of historic structures, such as the San Agustin Church and Fort Santiago, serves as a reminder of the Philippines' cultural heritage, highlighting the country's historical interactions with Western cultures.
Filipino architecture is shaped by intricate cultural intersections and historical narratives. As you explore Filipino architecture, you'll discover the cultural legacy of Spanish colonization and its lasting impact on the nation's identity.
Building With Adobe and Stone
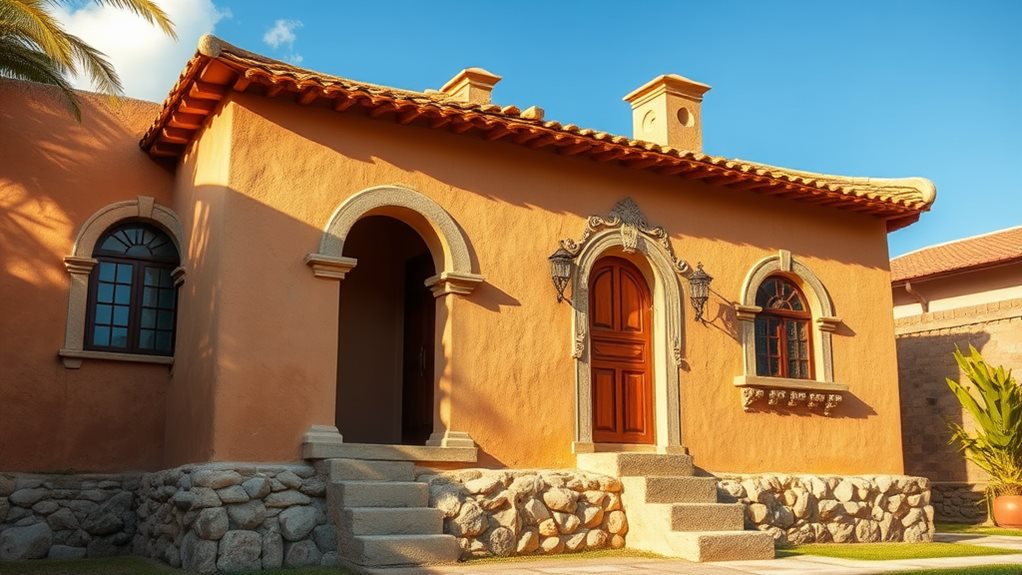
The Spanish colonizers' resourceful use of local materials led to the widespread adoption of adobe and stone in Filipino architecture, resulting in structures that not only withstood the tropical climate but also reflected the cultural fusion of the time.
Adobe and stone were chosen for their durability and insulating properties. Adobe regulated internal temperatures, making it ideal for the tropical climate. Stone, used for foundations and lower walls, provided better stability and protection against natural disasters.
Key features of adobe and stone buildings include:
Adobe and stone allowed for more permanent and robust structures compared to traditional pre-colonial materials. Stone foundations and walls helped in earthquake resistance, enhancing the structural integrity of the buildings.
Buildings made with adobe and stone often featured intricate wooden carvings and balconies known as ventanas, which served both decorative and practical purposes. The combination of stone and wood resulted in structures with solid stone or brick lower floors and overhanging wooden upper stories, a characteristic of bahay na bato.
The Emergence of Arquitectura Mestiza
As Filipino architecture evolved, Arquitectura Mestiza emerged as a unique blend of indigenous and Spanish elements. This cultural fusion resulted in a distinct architectural style that combined Austronesian, Spanish, and Chinese influences.
The structural evolution was evident in specific design features. For instance, the use of stone or brick walls for the ground floor and hardwood for the upper floor, supported by house posts (haligues) and connected with wooden pegs and dovetailed joints, demonstrated a focus on safety, well-being, and natural ventilation.
The design prioritized functionality and comfort. Features like elevated wooden quarters, wide windows, and generous indoor space reflected the Filipino characteristics of being family-oriented, hospitable, and community-focused.
Native design paradigms were adapted to tropical and geologic conditions. The incorporation of these elements, such as grand staircases indicating wealth, and an elaborate system of fenestration to optimize and alter openings, showcased a remarkable cultural fusion and structural evolution in Filipino homes.
Earthquake Baroque Church Style
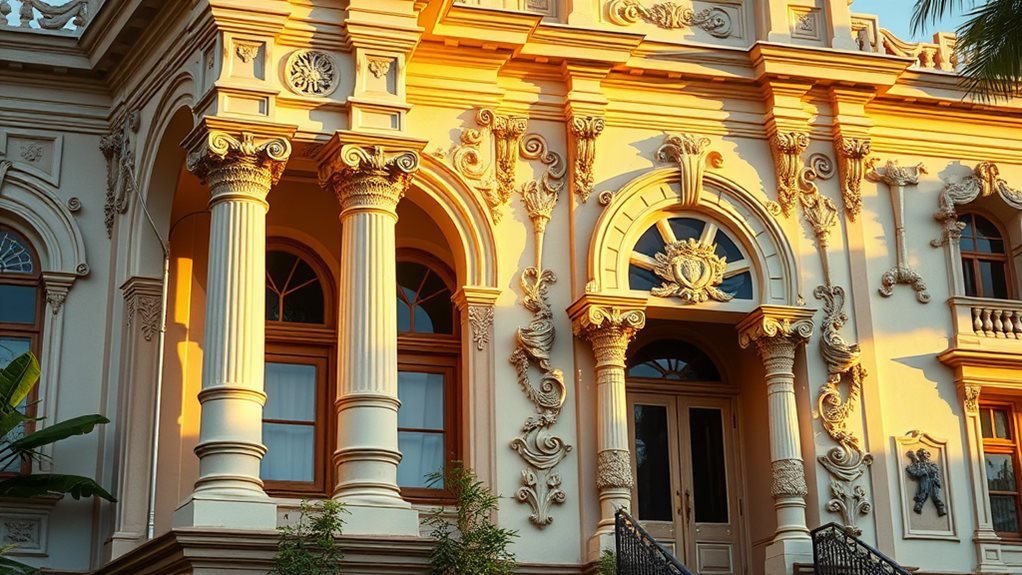
The Philippines' unique seismic environment led to the development of the Earthquake Baroque Church Style, a distinct architectural style that blended Spanish Baroque ornamentation with earthquake resilience.
Structural Reinforcement was a key feature of this style, where walls were constructed with thick, sturdy stones to withstand earthquakes, often reinforced with buttresses for added stability. This allowed the structures to better resist seismic activity.
Distinctive Bell Towers were another characteristic of Earthquake Baroque churches. These octagonal towers were taller than the church itself, serving as landmarks and symbols of the church's cultural significance.
The Innovative Designs of these churches focused on survivability, incorporating advanced construction techniques, curved lines, and ornate decorations typical of Baroque style. This fusion of styles resulted in remarkable structures that were both aesthetically pleasing and resilient.
Notable Examples of Earthquake Baroque style can be seen in San Agustin Church in Manila and other churches in Intramuros, which are now recognized as UNESCO World Heritage Sites.
These structures showcase the unique blend of form and function that defines the Earthquake Baroque Church Style.
Bahay Na Bato and Beyond
The Bahay Na Bato is a unique architectural style that blended European and Asian influences in the Philippines during the Spanish colonial rule. This style is characterized by a ground floor made of stone or brick and an upper floor made of wood. The interior layout is designed to accommodate both functional and cultural needs, with storage rooms, cellars, shops, or other business-related functions on the ground level and living areas on the second floor, similar to the traditional bahay kubo.
The Bahay Na Bato incorporates cultural symbolism, reflecting the changing tastes and lifestyle of Filipinos during the Spanish colonial period. It integrates European architectural styles, such as Victorian and Renaissance Revival motifs, adding to its cultural significance. The design emphasizes open ventilation and elevated apartments, adapting to the tropical climate.
The Bahay Na Bato has played a significant role in shaping Filipino culture and identity. Its unique blend of European and Asian influences has contributed to the country's distinct cultural heritage.
Courtyards and Open Spaces
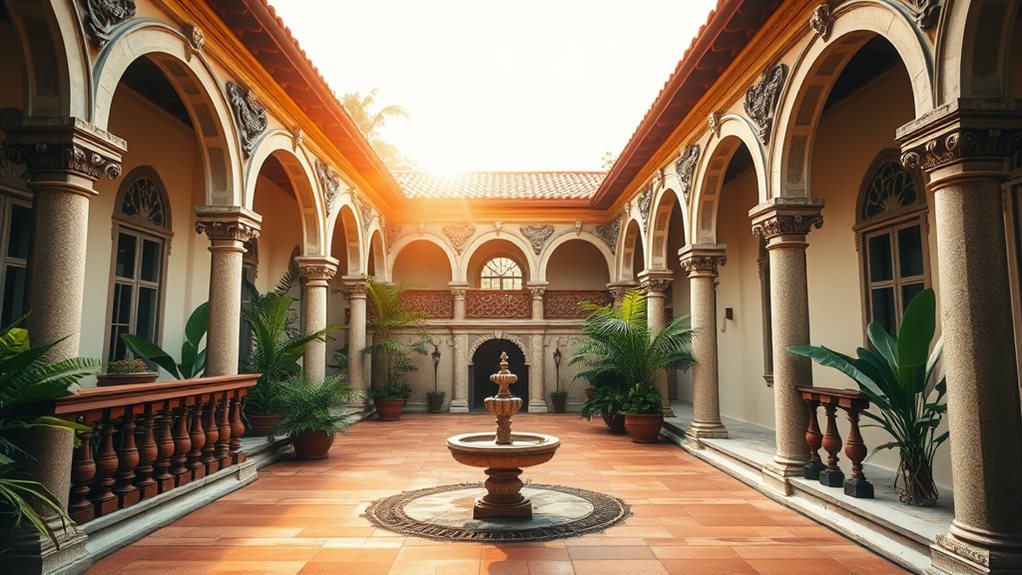
Courtyards were a central feature of many Spanish-era Filipino homes, serving as a gathering place for residents and providing natural light, ventilation, and a peaceful atmosphere.
Key features of courtyards include:
Courtyards were typically located at the center of the building, with rooms arranged in a rectangular fashion around them to ensure natural light and air circulation. This design allowed for better air circulation, reducing the impact of tropical heat and the need for elaborate cooling systems.
Courtyards were also adapted to the local climate, with plantings chosen for their cooling effects and fountains that helped cool the environment. For example, plants with broad leaves were often used to provide shade, while fountains created a cooling effect through evaporation.
In addition to their functional benefits, courtyards held cultural significance, serving as communal spaces that reflected the blend of Spanish and indigenous architectural traditions. They were often decorated with local and Spanish motifs, such as intricate tile work and ornate carvings.
Ornate Details and Accents
Spanish-influenced Filipino homes showcase harmony between European flair and indigenous charm. This blend is evident in the ornate details and accents of these homes.
Adobe and masonry provide durability and insulation in the tropical climate. These materials are used in the construction of the homes, ensuring they can withstand the local weather conditions.
Ornate balconies add elegance to the facade. These balconies, known as ventanas, are intricately carved from hardwood and serve both decorative and practical purposes. They allow for natural light and ventilation, making the homes more comfortable to live in.
Intricate carvings adorn the wooden posts supporting the upper story of Bahay na Bato, showcasing the skillful craftsmanship of Filipino artisans. These carvings are a testament to the artisans' expertise and attention to detail.
Traditional Filipino motifs and symbols are incorporated into the design, adding a unique cultural flair to the Spanish-inspired buildings. This blend of cultures is what makes Spanish-influenced Filipino homes truly stand out.
The attention to detail in these ornate details and accents creates a sense of grandeur, making these homes truly exceptional.
Tropicalizing Spanish Architecture
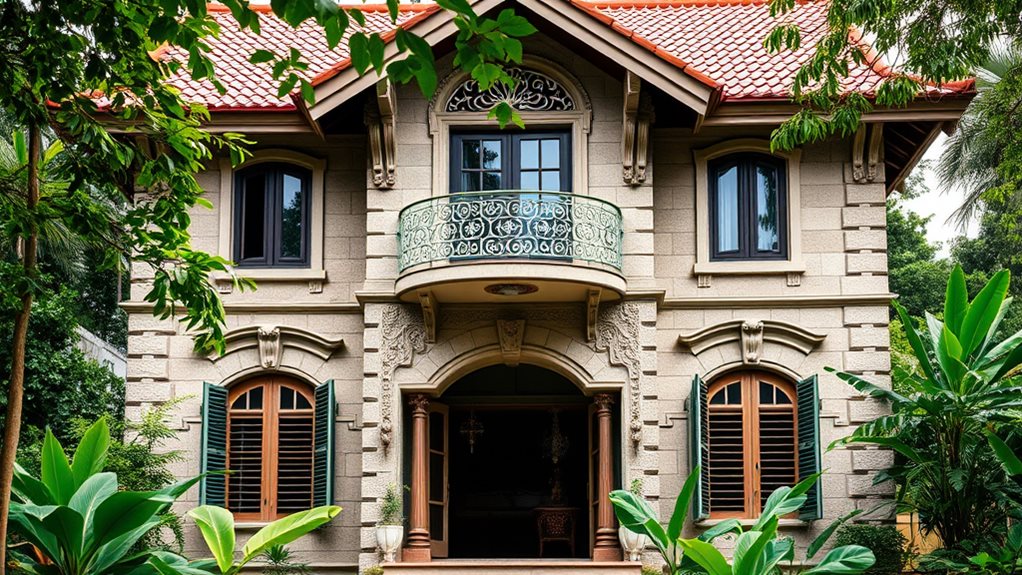
Filipino homes blend European styles with tropical adaptations. This unique fusion is evident in their use of sustainable practices and cultural symbolism.
To tropicalize Spanish architecture, Filipino builders employed various strategies:
Durable materials were used to withstand the climate. They used adobe, bamboo, stone, and brick to create structures that could resist the tropical environment.
Climate-sensitive features were designed to reduce heat and improve airflow. These features included elevated structures, ventilation features, open spaces, high ceilings, and shaded areas.
Local motifs and cultural practices were integrated into home design. This included mixed-use ground floors, community-oriented design, and domestic work areas, which created functional and culturally relevant homes.
Traditional construction techniques were adopted for structural stability. Local expertise was used to ensure that homes could withstand natural disasters.
Questions and Answers
How Did Spanish Colonization Impact Indigenous Filipino Architecture?
Spanish colonization significantly impacted indigenous Filipino architecture. This impact is evident in the fusion of traditional building techniques with Spanish influences, resulting in a unique cultural blend. Adobe, stone, and wood were used as primary building materials, often combined with indigenous motifs to create a distinctive style. The tropical climate played a significant role in shaping Filipino homes, with the use of these materials and motifs allowing for effective adaptation to the environment.
Were Filipino Artisans Trained in Spanish Architectural Techniques?
Filipino artisans were trained in Spanish architectural techniques. Through hands-on participation in building grand churches and cathedrals, they acquired skills in European masonry and construction methods. For example, they learned to adapt these techniques to suit local materials, such as volcanic stones and hardwoods, and the tropical climate.
Did Spanish Architecture in the Philippines Evolve Over Time?
Spanish architecture in the Philippines did evolve over time. This evolution was characterized by a cultural fusion of indigenous and European styles, resulting in a unique blend of local materials and foreign techniques. For instance, the use of bahay na bato, a type of stone house, combined native materials like coral and stone with Spanish architectural techniques. Additionally, the earthquake baroque style, which emerged in the 17th century, featured ornate decorations and a focus on durability, reflecting the Filipino adaptation of Spanish architectural designs to the country's seismic environment.
Are Spanish-Inspired Filipino Homes Energy-Efficient?
Spanish-inspired Filipino homes often incorporate sustainable design elements, making them energy-efficient and environmentally friendly. One notable feature is the use of natural ventilation systems, which reduce the need for artificial lighting and cooling. This design element allows for natural airflow and daylight, minimizing the reliance on energy-consuming appliances and leading to a more sustainable living space.
Can Modern Filipino Homes Incorporate Spanish Colonial Elements?
Yes, modern Filipino homes can incorporate Spanish colonial elements by blending traditional and contemporary designs. This fusion style allows homeowners to pay homage to the country's rich cultural heritage while still enjoying modern comforts. For instance, architects can incorporate intricate wooden carvings, a hallmark of Spanish colonial architecture, into modern furniture pieces or decorative accents. Another approach is to integrate vintage tiles, reminiscent of traditional Filipino homes, into modern bathroom or kitchen designs. By thoughtfully incorporating these historical elements, homeowners can create a unique and culturally significant living space that honors the past while embracing the present.