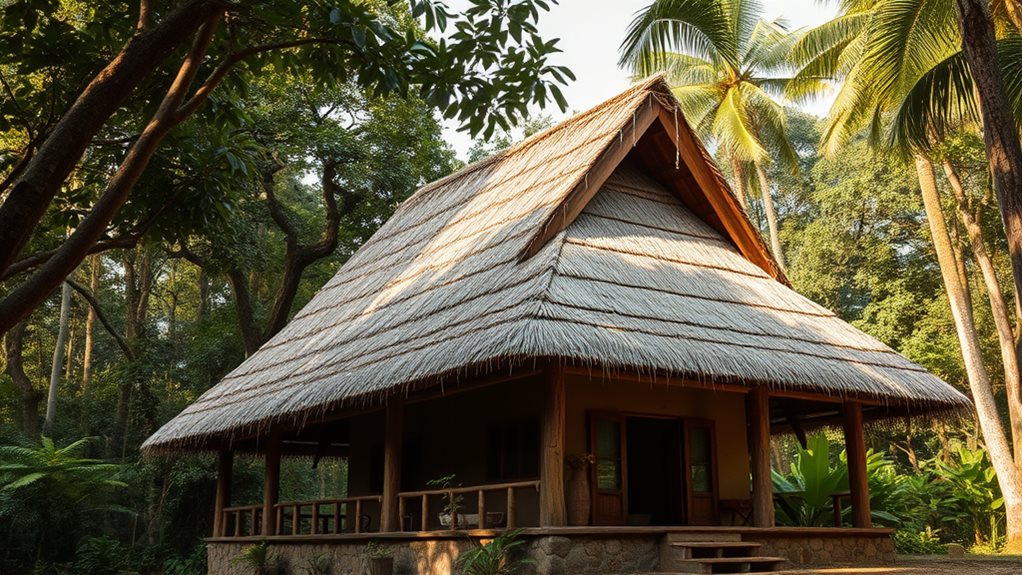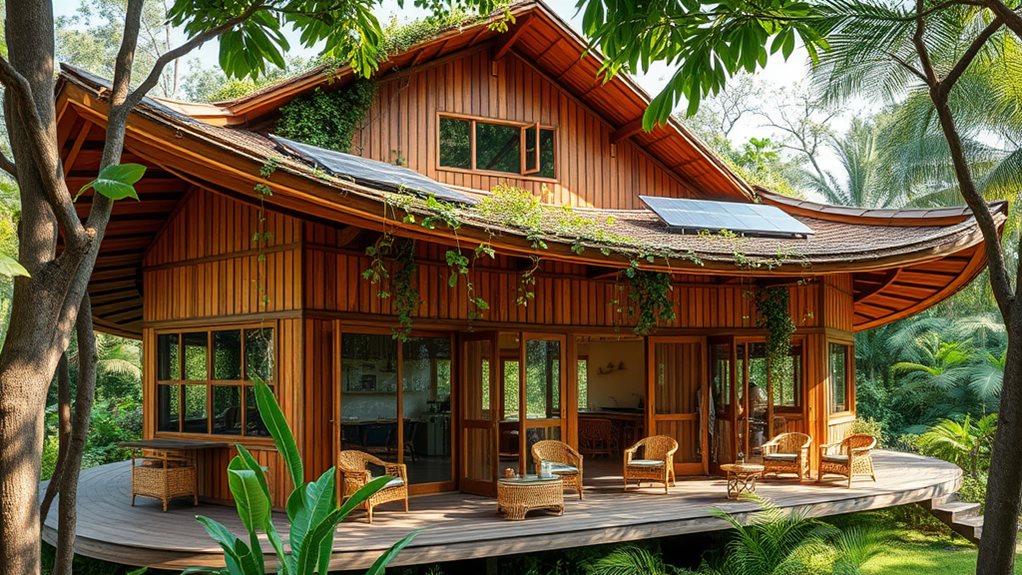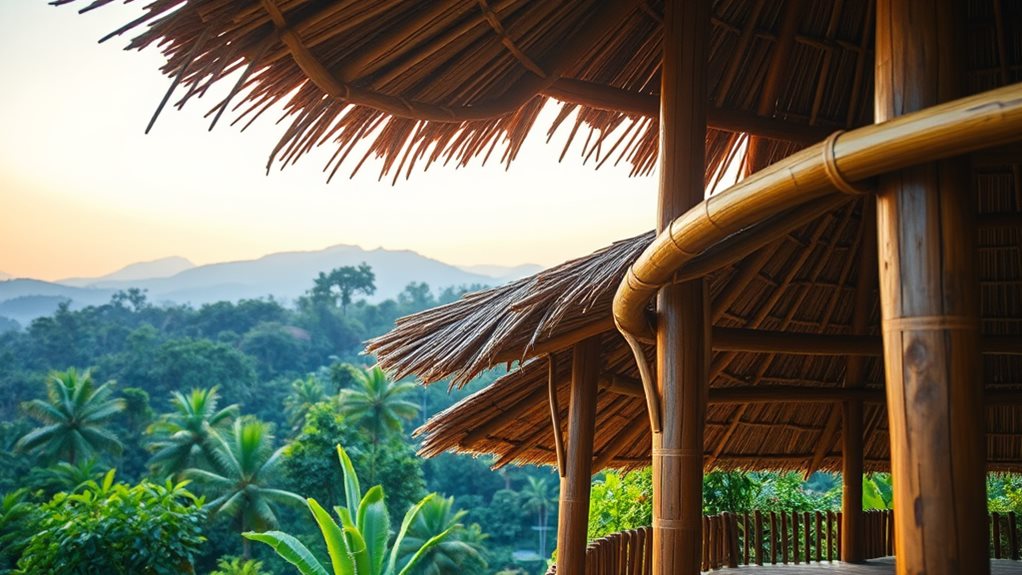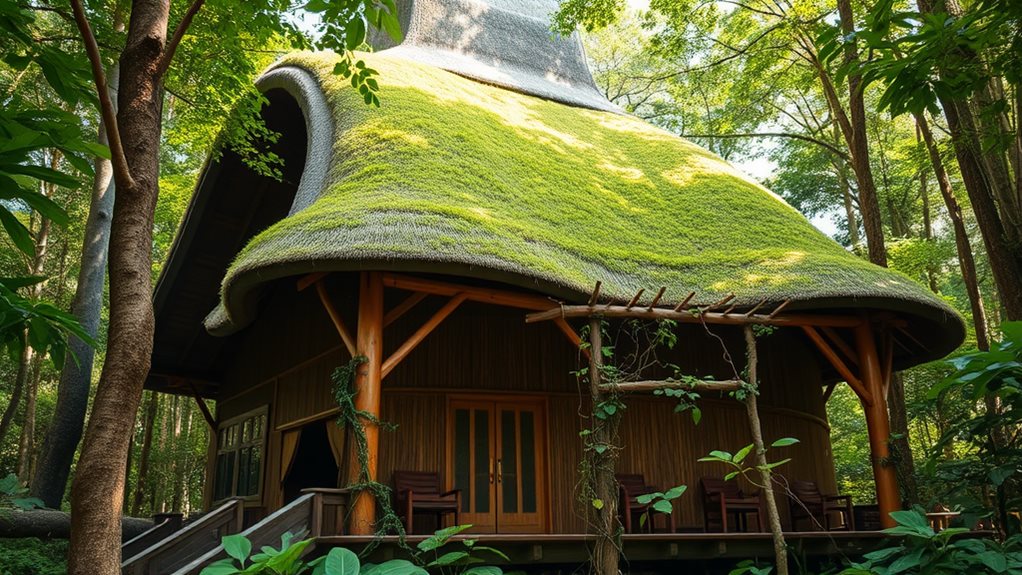Indigenous Filipino Architecture Embraces Sustainability
Traditional Filipino architecture, as seen in the humble bahay kubo and bahay na bato, embodies the country's rich cultural heritage and resourcefulness. These structures showcase the use of locally-sourced materials such as bamboo, wood, and nipa palm, which not only reflect the country's history but also maximize environmental harmony.
Climate-Responsive Designs and Disaster-Resilient Techniques
Indigenous Filipino architecture incorporates climate-responsive designs, where structures are built to adapt to the country's tropical climate. For example, the bahay kubo's large windows and raised floors allow for natural ventilation and protection from flooding. Additionally, disaster-resilient techniques are employed, such as the use of flexible materials like bamboo, which can withstand strong winds and earthquakes.
Community-Centric Approaches
Traditional Filipino architecture emphasizes community-centric approaches, where structures are designed to serve the needs of the community. For instance, the bahay na bato's courtyard serves as a communal space for social gatherings and community activities.
Reimagining Traditional Designs for a Sustainable Future
Innovative architects are reimagining traditional designs to create sustainable structures for the future. For example, modern bahay kubo designs incorporate renewable energy sources, such as solar panels, to reduce carbon footprint. These new designs not only preserve the country's cultural heritage but also contribute to a more sustainable built environment.
Traditional Materials and Construction

Traditional Filipino Homes Embody Cultural Heritage and Resourcefulness
When building traditional Filipino homes, locally-sourced materials are used to reflect the country's rich cultural heritage and the resourcefulness of its indigenous people. Bamboo, for instance, is a popular choice for structural elements and walls due to its abundance and local availability. This showcases the ingenuity of the indigenous people in maximizing the potential of available resources.
Locally-Sourced Materials Promote Sustainability and Cultural Diversity
In addition to bamboo, other locally-sourced materials like wood, nipa palm, cogon grass, and rattan are used in traditional Filipino construction.
Nipa palm roofing, a distinctive feature of traditional Filipino homes, provides natural insulation and protection from the elements. The use of these materials promotes environmental sustainability and celebrates the country's cultural diversity.
Climate-Responsive Design
Traditional Filipino homes are designed to respond to the local climate, incorporating elements that provide thermal comfort while reducing the need for artificial cooling and heating systems.
Natural Ventilation Strategies are used to enhance air movement. For example, strategically placed windows and open layouts allow air to circulate, while gaps on the floor made of split bamboo pieces provide additional ventilation.
The Orientation for Air Flow of structures is crucial. Buildings are oriented North/South to direct air flow, and windows are placed on north and south facades to capture prevailing wind directions.
Passive Cooling Techniques are employed to protect homes from harsh sunlight and rain. Deep overhangs, vented soffits, and wooden louvers or translucent capiz shell panes are used to shield large windows.
Regional Adaptations are made to design variations depending on regional climate conditions. For instance, structures are designed to withstand typhoons and earthquakes, using local materials suited to the tropical climate.
Energy Efficiency and Sustainability

Traditional Filipino homes have inherently embodied energy efficiency and sustainability. This is achieved through the use of indigenous materials, which reduce environmental impact and are cost-effective. For example, locally sourced materials like bamboo, nipa palm, and rattan require minimal maintenance and are resilient in natural disasters.
Passive design strategies also contribute to energy conservation. Elevated designs and strategically oriented buildings maximize natural ventilation, reducing the need for artificial cooling methods.
In bahay na bato, expansive windows ensure optimal light and air circulation, keeping interiors cool. Furthermore, buildings are oriented to harness the cooling power of prevailing winds, enhancing energy efficiency.
Cultural and Historical Significance
Traditional Filipino homes reflect the country's cultural and historical heritage.
The architecture of these homes tells a story of diverse ethnic influences and historical evolution.
The use of locally sourced materials like bamboo and nipa palm highlights the importance of community and environmental harmony.
The bahay kubo, with its steep roof and open sides, is a symbol of Filipino culture and heritage. This traditional house type has been passed down through generations, showcasing the country's rich cultural heritage.
The bahay na bato combines Filipino, Spanish, and Chinese style elements, reflecting the country's historical evolution. This unique blend of styles demonstrates the cultural exchange and adaptation that occurred during the Spanish colonial period.
Stilt houses, common among coastal communities like the Badjao, adapt to specific geographical and environmental needs. Built on stilts to protect against flooding and storms, these houses showcase the resourcefulness and resilience of Filipino coastal communities.
The Ifugao rice terraces, a UNESCO World Heritage Site, demonstrate engineering and architectural harmony with the landscape. These ancient terraces, built over 2,000 years ago, showcase the ingenuity and skill of the Ifugao people in creating a sustainable and thriving agricultural system.
Disaster Resilience

Traditional Filipino architecture has a built-in understanding of disaster resilience. This is evident in the design of indigenous structures, which prioritize function over form to protect against frequent natural disasters. For instance, seismic-resistant features, flexible frames, and locally sourced materials like bamboo and wood are commonly used.
These materials are resilient and adaptable to extreme weather conditions, making them ideal for disaster-prone areas.
Simple and symmetric column layouts are a hallmark of indigenous structures. Elevated structures and retractable shelters are also typical, designed to combat extreme weather conditions.
Community preparedness is a key aspect of indigenous knowledge, with local leadership guiding disaster response activities, community mobilization, and cultural empowerment. This collective approach enables communities to identify issues and solve them, fostering a positive mindset.
Indigenous Filipino architecture isn't only aesthetically pleasing but also inherently resilient. By embracing traditional techniques and community-centric approaches, communities can better withstand the country's frequent natural disasters.
Modern Adaptations and Innovations
Modern Filipino Architecture Evolves
As indigenous Filipino architecture's resilience is recognized, modern adaptations and innovations emerge to enhance its functionality and sustainability. Traditional materials, such as bamboo and nipa palm, are combined with modern construction techniques to create unique, eco-friendly structures that honor the country's cultural heritage.
Preserving Cultural Heritage
Adaptive reuse of traditional structures allows for the preservation of cultural heritage while incorporating modern functionality and sustainability. This approach enables the retention of historical buildings while updating them with modern amenities.
Modern Designs Inspired by Indigenous Cultures
Contemporary designs feature intricate wooden latticework and decorative motifs inspired by indigenous cultures, adding a touch of cultural identity to modern spaces. For example, the use of traditional Filipino motifs, such as the "okir" and "taka," is incorporated into modern building designs.
Sustainable Design Elements
The integration of passive cooling techniques and natural lighting in modern designs reduces the need for artificial lighting and heating, promoting environmental sustainability. This approach minimizes the environmental impact of buildings while reducing energy costs.
Balancing Innovation and Cost-Effectiveness
By balancing innovation with cost-effectiveness, architects can create buildings that aren't only sustainable but also affordable and accessible to a wider audience. This balance ensures that sustainable buildings are available to everyone, not just a select few.
Sustainable Design Elements

Sustainable Design Elements in Filipino Architecture
Modern Filipino architectural designs prioritize sustainable elements, seamlessly integrating eco-friendly features into their structures. Indigenous materials are sourced locally, reducing environmental impact through sustainable sourcing and minimal processing. This approach not only promotes eco-friendliness but also reflects the cultural heritage and regional aesthetic of the Philippines.
Filipino architecture is also climate-responsive, with design elements that maximize natural ventilation and cooling. Elevated structures and strategic orientation allow for cross-ventilation, reducing the need for air conditioning.
Steep roof slopes shed rain and capture rainwater for non-potable uses, while thick walls provide thermal comfort.
These sustainable design elements promote community engagement and social cohesion. By preserving cultural heritage, promoting local labor, and incorporating regional aesthetics, Filipino architecture fosters a sense of community and connection to the land.
Embracing eco-friendly practices and natural resource conservation, indigenous Filipino architecture showcases a holistic approach to sustainable design.
Future Directions in Architecture
Sustainable Design in Indigenous Filipino Architecture
Indigenous Filipino architecture showcases a holistic approach to sustainable design by embracing eco-friendly practices and natural resource conservation.
This approach prioritizes the use of local and recycled materials, minimizing waste and reducing the carbon footprint of buildings.
Future Directions in Architecture
As architecture evolves, there will be a shift towards community-centric and technologically integrated designs.
This shift will be characterized by:
* Community connectivity through shared public spaces, which will foster social interaction and a sense of belonging.
For example, public parks and plazas will be designed to host community events and activities, encouraging social cohesion.
* Technological integration, where AI, IoT, and VR/AR will be used to create smart buildings that are efficient, sustainable, and comfortable.
For instance, AI-powered systems will optimize energy consumption and waste management, while VR/AR will enhance the design and construction process.
* Adaptive and flexible designs, which will allow buildings to transform and adapt to changing user needs and environmental conditions.
This will be achieved through modular construction and the use of versatile materials, enabling buildings to be easily modified or repurposed.
* Smart city development, where engineers and architects will work together to create efficient, sustainable, and livable urban spaces.
This will involve designing transportation systems that reduce traffic congestion, implementing green spaces to mitigate pollution, and developing innovative resource management solutions.
Questions and Answers
How Can Indigenous Filipino Architecture Be Adapted for Modern Urban Planning?
Incorporating Cultural Identity into Architectural Innovation
Indigenous Filipino architecture can be adapted for modern urban planning by blending traditional design elements with sustainable materials and construction methods. This approach allows for the creation of unique, eco-friendly spaces that preserve cultural heritage and enhance community cohesion. For instance, the use of bahay kubo-inspired designs, which feature steeply pitched roofs and elevated foundations, can be combined with modern sustainable materials like bamboo and recycled wood to create energy-efficient buildings.
Blending Traditional Design Elements with Sustainable Materials
Traditional Filipino architecture often incorporates natural ventilation, large windows, and open spaces to maximize airflow and reduce the need for artificial lighting. By incorporating these design elements into modern buildings, architects can reduce the carbon footprint of urban structures. For example, the Torogan, a traditional Filipino royal house, features large windows and open spaces that allow for natural ventilation, reducing the need for air conditioning. By incorporating these design elements into modern buildings, architects can create energy-efficient spaces that reduce the urban heat island effect.
Preserving Heritage and Enhancing Community Cohesion
Indigenous Filipino architecture can also be adapted to promote community cohesion by incorporating public spaces that foster social interaction. For instance, the plaza, a central gathering space, can be incorporated into modern urban planning to create vibrant public spaces that promote social interaction and community engagement. By blending traditional design elements with sustainable materials and construction methods, architects can create unique, eco-friendly spaces that preserve cultural heritage and enhance community cohesion.
What Role Does Community Engagement Play in Sustainable Design Implementation?
Community Engagement is Crucial for Sustainable Design Implementation
Why is community engagement important? Community engagement plays a vital role in sustainable design implementation. It ensures that local needs and values are integrated into the design process.
How does community engagement facilitate sustainable design? Through participatory design, community members are involved in the design process, allowing them to take ownership of their built environment. This leads to more effective and sustainable design solutions that cater to the community's specific needs.
What are the benefits of community engagement in sustainable design? By empowering community members, they become more invested in the project's success, leading to a greater sense of responsibility and accountability. This, in turn, promotes long-term sustainability and environmental stewardship.
What does community engagement look like in practice? For example, in urban planning, community engagement might involve hosting public workshops to gather feedback on proposed development projects. This ensures that the final design reflects the community's vision and priorities, resulting in a more sustainable and resilient built environment.
Can Traditional Filipino Designs Be Replicated in Other Tropical Regions?
Traditional Filipino designs can be successfully replicated in other tropical regions by embracing cultural significance while prioritizing environmental adaptation. This adaptation is crucial, as it ensures a harmonious fit with the new surroundings.
To achieve this, local materials must be used to build structures that blend with the environment. For instance, in tropical regions with abundant bamboo, using bamboo for roofing and walls can reduce the carbon footprint of the building. Climate-responsive features are also essential, such as large windows for natural ventilation, overhanging roofs for shade, and water harvesting systems to conserve rainwater.
Are There Government Incentives for Sustainable Architecture in the Philippines?
The Philippine government offers various incentives for sustainable architecture. These incentives include government policies and financial incentives like tax breaks, subsidies, and certifications that support eco-friendly building practices. For instance, the Philippine Green Building Code provides a framework for sustainable building design, construction, and operation. Additionally, the Department of Energy offers incentives such as tax breaks and subsidies for buildings that meet certain energy efficiency standards. Furthermore, certifications like the Philippine Green Building Initiative's BERDE (Building for Ecologically Responsive Design Excellence) certification provide recognition and benefits for buildings that adhere to sustainable design principles.
How Does Sustainable Architecture Impact the Local Building Industry's Economy?
Sustainable architecture has a significant positive impact on the local building industry's economy. This is achieved through the promotion of green materials, which creates a demand for sustainable suppliers and manufacturers, thereby stimulating local economic growth. Job creation is another key benefit, as sustainable architecture projects require specialized labor and expertise, such as energy auditors, green roof installers, and solar panel technicians. Additionally, sustainable buildings reduce operational costs through energy efficiency, resulting in long-term financial savings. This, in turn, increases property values, making them more attractive to investors and occupants. By reducing reliance on non-renewable energy sources, sustainable architecture also fosters economic resilience, protecting the local economy from price fluctuations and supply chain disruptions.