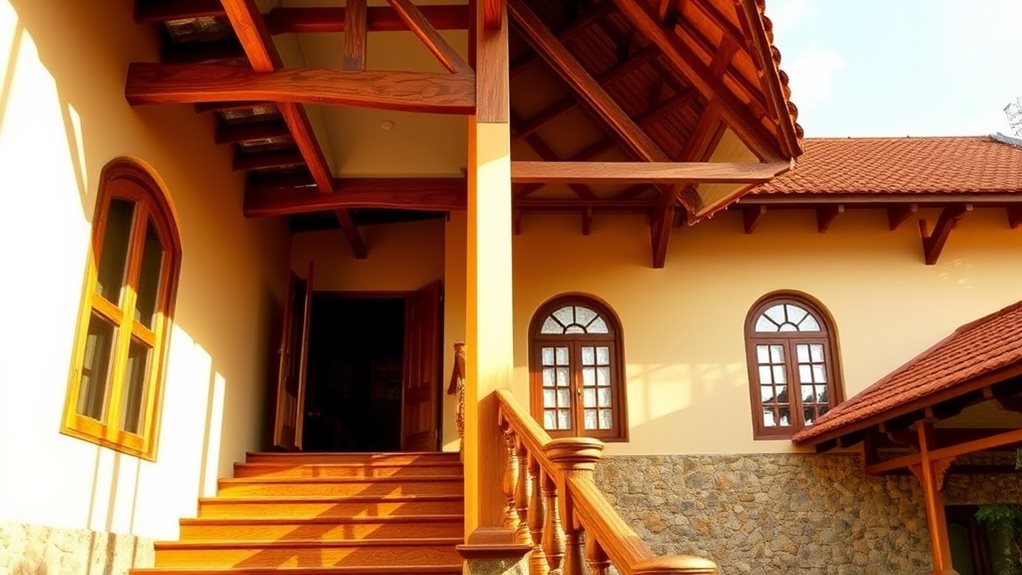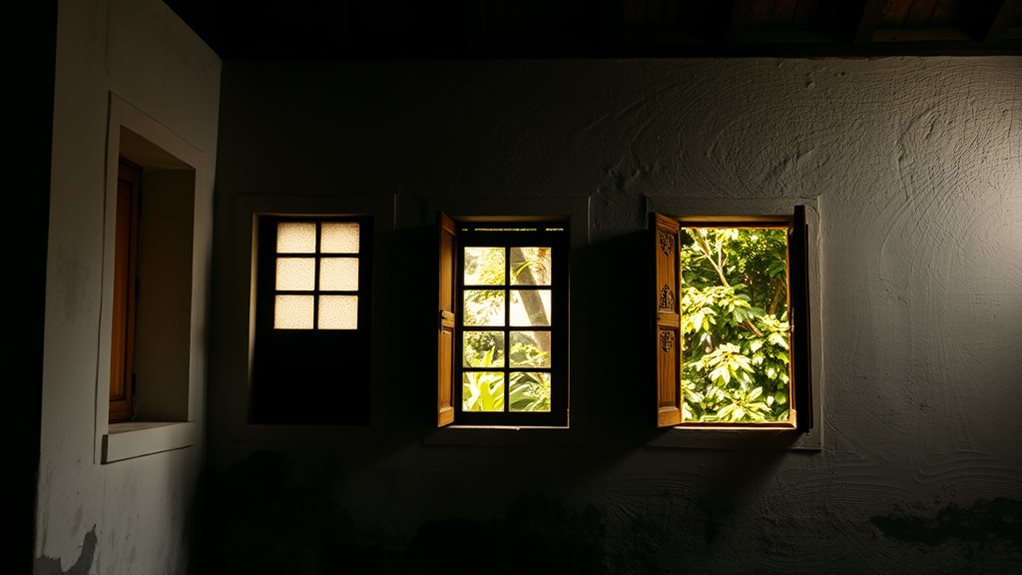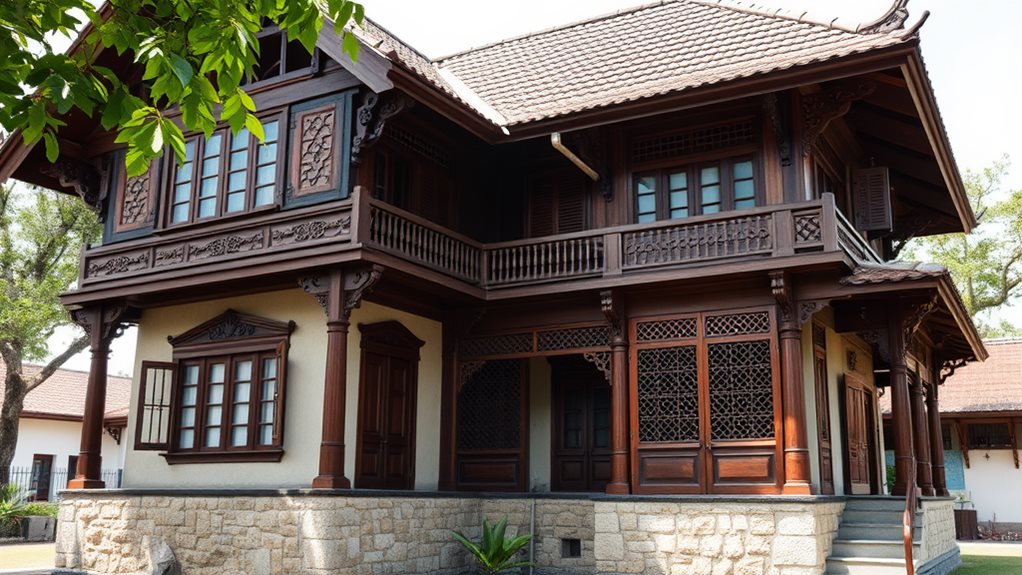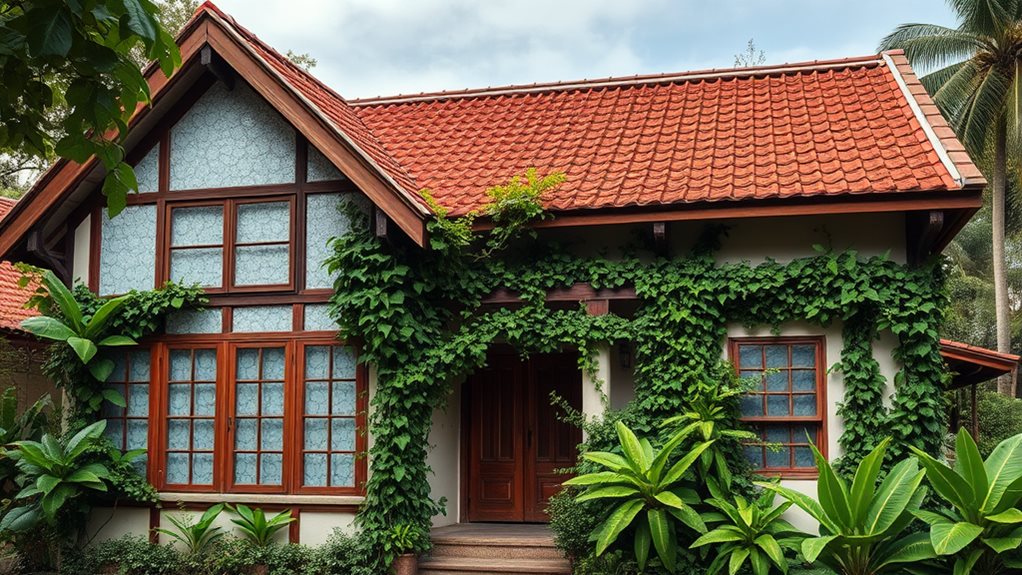Creating a Sustainable Filipino Colonial-Style Home
To design a unique and culturally significant Filipino colonial-style home, incorporate traditional construction materials such as bamboo, nipa palm, and coconut lumber with sustainable design principles.
Incorporate Traditional Filipino Architectural Elements
Inspire your floor plan with the Bahay Kubo or Bahay na Bato, featuring a central courtyard that promotes natural ventilation and lighting. Large windows and overhanging roofs also enhance airflow and reduce direct sunlight.
Optimize Daylight and Airflow
Use large window openings, capiz panels, and wooden louvers to maximize daylight and airflow. These elements work together to reduce the need for artificial lighting and cooling systems.
Combine Traditional Elements with Modern Innovations
By combining these traditional elements with modern innovations, you can create a stunning and sustainable colonial-style home that honors Filipino cultural heritage while embracing eco-friendly design principles.
Traditional Construction Materials

Traditional Filipino Houses Emphasize Natural and Locally Sourced Materials
When building a traditional Filipino house, natural and locally sourced materials are preferred. These materials not only create a unique aesthetic but also provide functional benefits.
Bamboo, nipa palm, coconut lumber, and coconut leaves are commonly used, often combined with indigenous wood varieties, abaca, and nipa palm to create a sustainable and eco-friendly structure.
Colonial Adaptations Introduce New Materials and Techniques
In contrast, Bahay na Bato houses showcase colonial adaptations, blending indigenous, Spanish, and Chinese architectural elements.
Masonry construction techniques, introduced by the Spanish, feature stone, brick, and synthetic concrete, providing strength against earthquakes and durability. The incorporation of Western materials, such as galvanized iron, is also evident in modern Filipino homes.
Preserving Cultural Heritage through Local Materials and Colonial Adaptations
Despite the introduction of new materials and techniques, traditional techniques and materials continue to be used, preserving the country's rich cultural heritage.
The combination of local materials and colonial adaptations has resulted in unique Filipino colonial house design plans that are both functional and aesthetically pleasing.
Floor Plan and Spatial Arrangement
Traditional Filipino colonial house design prioritizes a well-planned floor plan and spatial arrangement to create functional and aesthetically pleasing spaces.
The Bahay Kubo arrangement features a simple rectangular or square form, with a single, large living space that serves as the living room, dining room, and bedroom. This design allows for a raised dwelling area, keeping inhabitants above damp earth and floods.
The only enclosed room is the *celda*, reserved for intimate functions and securing valuables. The ground floor *silong* is used for domestic animals, tools, and implements.
In contrast, the Bahay na Bato layout features a rectangular shape with living spaces surrounding a central courtyard. On the second floor, you'll find a *caida* (receiving area), *sala* (main living space), and *comedor* (dining room).
The *zaguan* serves as a passageway or entrance hall. The *volada* provides an extended ledge for air and light circulation, and the open terrace or *azotea* offers a leisure area.
Walls and Openings Design

Walls in Traditional Filipino Colonial House Design
In traditional Filipino colonial house design, walls are constructed using various materials, including wood, bamboo, and palm fronds for a rustic look, and stone and brick for a more durable and earthquake-resistant structure.
The latter is commonly seen in *bahay na bato* designs, where the upper exterior walls are non-load bearing and lightly constructed.
Openings in Traditional Filipino Colonial House Design
When it comes to window design, large openings that take up more than 50 percent of the wall surface area are incorporated to maximize daylight and cross-ventilation.
Capiz panels and wooden louvers are great options for achieving this. These panels can slide into recesses in the walls for maximum ventilation, while the louvers can be adjusted to block harsh sun.
Additionally, transom windows and ventanillas (small shuttered windows) allow air to enter even when main windows are closed, ensuring a well-ventilated space.
Roof and Eaves Structure
The roof and eaves structure is a crucial element in Filipino colonial house design, serving both functional and aesthetic purposes.
Traditionally, roofs are made of materials that provide excellent waterproofing, such as palm leaves, nipa, cogon, or Spanish-style curved clay tiles. The high-pitched design allows water to flow down quickly, especially during the monsoon season, while also allowing warm air to rise, creating a natural cooling effect through roof ventilation.
The eaves structure extends beyond the walls, creating an overhang for exterior spaces. This design provides a covered space for social interactions and serves as a transitional area between exteriors and interiors.
The eaves also direct rainwater away from windows and walls, protecting against water damage. Additionally, it regulates direct sunlight, cooling interiors and reducing the need for cooling systems.
The overhanging eaves work in conjunction with large windows to allow cool air in and enhance natural ventilation.
Historical Influences on Design

Filipino colonial house design plans have been shaped by a rich tapestry of historical influences.
Pre-colonial and indigenous influences, such as the bahay kubo, have made a lasting impact on design. This traditional Filipino house style is characterized by simplicity, emphasis on ventilation, and structural mobility, which have become hallmarks of Filipino colonial adaptations.
Spanish colonial influences have also left an indelible mark on design. The bahay na bato, with its stone walls and wooden upper levels, has become a symbol of architectural symbolism in the Philippines. The incorporation of European and local motifs has created a unique visual identity that reflects the country's complex history.
American colonial influences have introduced neoclassic styles and an emphasis on sanitary values, such as indoor toilets and modern plumbing systems. These influences have blended with indigenous and Spanish styles to create a unique architectural heritage.
Modern Adaptations and Innovations
Blending Historical Influences with Contemporary Innovations
Your modern Filipino colonial house design can seamlessly blend historical influences with contemporary innovations, creating a unique architectural identity that resonates with the country's complex history.
Incorporating eco-friendly innovations such as integrating solar panels, LED lighting, and rainwater harvesting systems into your design can achieve this blend. Additionally, using sustainable materials like bamboo, recycled steel, and environmentally friendly composites can minimize your carbon footprint.
Functional Modern Bahay Na Bato Designs
In terms of functionality, sleek lines and minimalist aesthetics can be incorporated into modern bahay na bato designs.
Floor-to-ceiling windows and Dutch roofs can provide ventilation and heat management.
Adapting traditional capiz shell windows with modern materials can improve functionality.
Hyper-extended canopies and roof eaves can be used for cooling and ventilation, while clerestory louvre slats can provide natural ventilation and heat expulsion.
Principles of Sustainable Design

Incorporating Sustainable Design Elements
To create a modern Filipino colonial house design that resonates with the country's complex history, incorporating eco-friendly innovations and using sustainable materials is essential.
Using local and sustainable materials such as timber, bamboo, and capiz shell windows provides natural light and ventilation. This approach enables easy reconstruction and repair after natural disasters.
Designing for Energy Efficiency and Passive Cooling
A raised living floor design protects against flooding and provides ventilation and shade. High-pitched roofs and deep overhangs shield windows from harsh sunlight and rain, reducing the need for artificial lighting and cooling.
Large windows and openings facilitate maximum daylight and cross-ventilation, while vented soffits dissipate hot air and moderate temperature.
Benefits of Sustainable Design
By incorporating these design elements, a Filipino colonial house can be created that isn't only aesthetically pleasing but also environmentally friendly and resilient to natural disasters.
This sustainable design approach will minimize the house's carbon footprint and reduce energy consumption.
Cultural Heritage and Preservation
The Philippines' cultural heritage is deeply rooted in its traditional architecture, which reflects the country's complex history and diverse influences.
The country's traditional houses, such as the bahay na bato and bahay kubo, showcase a unique blend of indigenous, Spanish, and American influences. These iconic homes have played a significant role in shaping the country's cultural identity, with many ancestral homes preserved as part of the national heritage.
Preserving cultural heritage is crucial to understanding the nation's architectural evolution and its significance in the present day.
Modern adaptations of traditional designs, such as the Carissa House, have successfully integrated traditional elements with contemporary materials and techniques.
Questions and Answers
Can Filipino Houses Withstand Strong Earthquakes?
Filipino houses may not be able to withstand strong earthquakes due to their structural integrity.
Traditional Filipino houses, like the bahay kubo, often have a simple structure made of light materials such as bamboo and nipa leaves. While these materials are suitable for everyday use, they may not be strong enough to resist intense seismic activity. Their lack of robust structural integrity makes them vulnerable to collapse during strong earthquakes.
How Long Does a Traditional Bahay Kubo Typically Last?
A traditional Bahay Kubo can last around 3-4 years. This relatively short lifespan is due to the use of traditional materials like bamboo and nipa leaves, which are prone to decay and damage. However, the cultural significance of a Bahay Kubo lies in its easy repair and rebuilding, making regular maintenance a crucial factor in extending its lifespan.
What Is the Average Cost to Build a Bahay Na Bato?
The average construction cost of a Bahay Na Bato ranges from Php 2 million to Php 8 million. This cost is influenced by several factors, including the type and quality of construction materials used. For instance, the use of high-quality stone or brick for the exterior walls can significantly increase the overall cost. Architectural styles also play a role, as more complex designs or those that incorporate traditional Filipino elements may require more labor and materials, driving up the cost. Additionally, location-specific factors, such as the cost of labor and materials in a particular region, can also impact the final cost of the project.
Can Any Type of Wood Be Used for Construction?
Not all types of wood are suitable for construction. When selecting wood for building, it's crucial to choose durable options that can withstand various environmental factors. Hardwoods, such as oak and maple, are ideal due to their natural resistance to moisture and termites. In addition, consider using reclaimed wood, which is salvaged from old buildings or trees, as it reduces waste and preserves the original wood's character. Locally sourced species can also be a sustainable choice, as they require less transportation and support the local economy.
How Do Filipino Houses Handle Heavy Rainfall?
Roof Design and Rainwater Drainage Are Crucial in Filipino Houses
When it comes to handling heavy rainfall, Filipino houses prioritize roof design and rainwater drainage. High-pitched roofs are a common feature, as they quickly shed rainwater and reduce the risk of water accumulation. Modern adaptations, such as tiled or galvanized iron roofs, further enhance water resistance and drainage systems. These designs ensure that rainwater flows freely and quickly, minimizing the risk of water damage and flooding.