The traditional Nipa Hut has undergone significant transformations, resulting in various modern adaptations. These contemporary versions combine sustainable materials like bamboo, rattan, and nipa palm with modern elements, such as G.I. sheets and concrete cinder blocks, to enhance durability and energy efficiency. For instance, modern Nipa Huts in coastal areas often feature elevated foundations to protect against flooding and storm surges, while those in urban areas may incorporate green roofs to reduce urban heat island effects. The unique aesthetic of these modern Nipa Huts still blends seamlessly with the environment, showcasing a refined balance between traditional charm and modern functionality.
Traditional Nipa Hut Characteristics
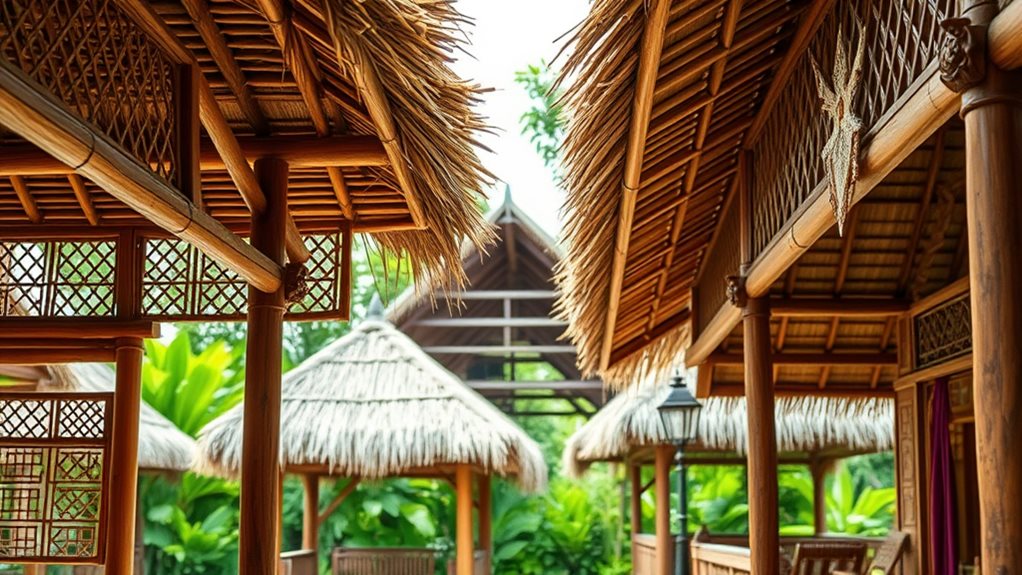
Traditional Nipa Hut Characteristics Begin with Sustainable Materials
Traditional Nipa Hut characteristics start with the choice of construction materials, which are carefully selected from local resources to ensure sustainability and harmony with the environment.
Wood, bamboo, and cogon grass are the primary materials used, all of which are readily available and renewable.
Walls and Roofs are Constructed with Natural Materials
The walls are constructed with bamboo rods or mats, while the roofs are typically made of thatched materials like nipa, anahaw leaves, or other locally available plants.
Floors are Durable and Sturdy
The floors are often composed of finely split resilient bamboo, providing a sturdy and durable base.
Sustainable Construction Contributes to Unique Aesthetics
The nipa hut's sustainable construction isn't only eco-friendly but also contributes to its rustic charm, blending seamlessly into the surrounding landscape.
The use of natural materials creates this unique aesthetic.
Design is Driven by Function and Harmony with the Environment
The nipa hut's design is a perfect example of form following function, where the choice of materials is driven by the need for sustainability and harmony with the environment.
Bahay Na Bato Features
The Bahay Na Bato's Unique Blend of Cultural Heritage and Practical Design
The Bahay Na Bato, a traditional Filipino architectural style, combines the functionality of the nipa hut with the grandeur of Spanish and Chinese influences.
This blend of cultural heritage and practical design is reflected in its structural components, aesthetics, and adaptability to the tropical climate.
Structural Components
The Bahay Na Bato's foundation is made of stone and brick, replacing the stilts of the traditional bahay kubo and providing a solid base for the elevated upper story.
The ground floor is utilized for storage, cellars, and even rented out to shops, while the upper story features balustrades, ventanillas, and capiz shell sliding windows.
Aesthetics
The Bahay Na Bato's aesthetics are characterized by its rectangular layout and central courtyard.
Ornate decorative elements, such as handcrafted calado, add to its unique appeal. The incorporation of materials like coral stone, adobe, and brick also contributes to its distinctiveness.
Adaptability to the Tropical Climate
The Bahay Na Bato's design and materials reflect its adaptability to the tropical climate.
Natural ventilation, cooling techniques, and sun shade solutions are incorporated into the design to address the climate's challenges.
Modern Nipa Hut Adaptations
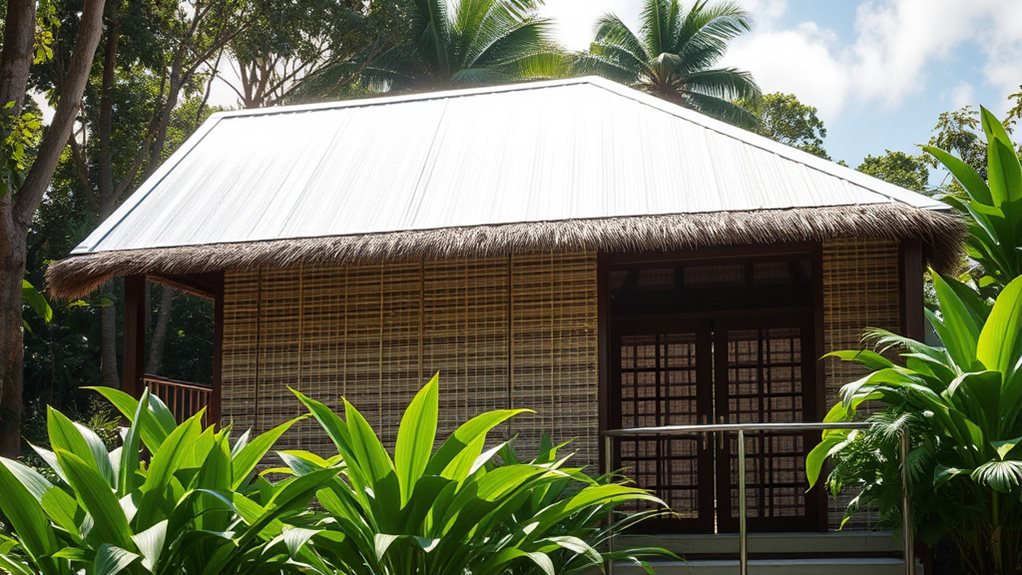
Modern Nipa Hut Adaptations Combine Tradition and Sustainability
Modern adaptations of the traditional nipa hut have emerged, blending traditional Filipino architectural elements with sustainable materials and modern innovations.
These adaptations prioritize eco-friendliness, using natural materials like bamboo, rattan, and nipa palm.
In terms of roofing, G.I. sheets are used as the main material, paired with a layer of nipa for insulation. This combination provides a durable and sustainable alternative to traditional materials.
Concrete cinder blocks have replaced traditional hardwood for stilts, adding strength and durability to the structure.
To improve ventilation, screen panels are employed to allow wind to freely enter and exit, similar to traditional latticework. This feature helps maintain a comfortable temperature inside the hut.
Bamboo rods or mats are used for walls, providing additional insulation and temperature control.
These modern nipa huts also incorporate renewable energy technologies, such as solar panels, to reduce their carbon footprint. By blending traditional and modern design elements, these adaptations reflect Filipino heritage while catering to modern lifestyle needs.
Architectural Elements and Design
Modern nipa hut adaptations have successfully combined sustainable materials with traditional architectural elements, resulting in a unique Filipino design.
The tall, steeply pitched bubong roof allows for efficient air flow and passive cooling through roof ventilation, as warm air rises and escapes, providing natural cooling. This design also enables the roof to withstand heavy rain and ash fall from natural disasters.
The use of sustainable materials is prevalent in modern nipa huts. Nipa, anahaw, and cogon grass are commonly used in the roof, walls, and floors, which are typically made of lightweight materials such as bamboo, wood, or amakan.
The walls are designed to promote airflow and passive cooling, allowing for natural ventilation. Additionally, the floors are often elevated on hardwood stilts, protecting the living space from floods and pests.
These architectural elements work together to create a comfortable and sustainable living space. By incorporating traditional design elements and sustainable materials, modern nipa hut adaptations have successfully refined the traditional Filipino design.
Historical Significance and Roots
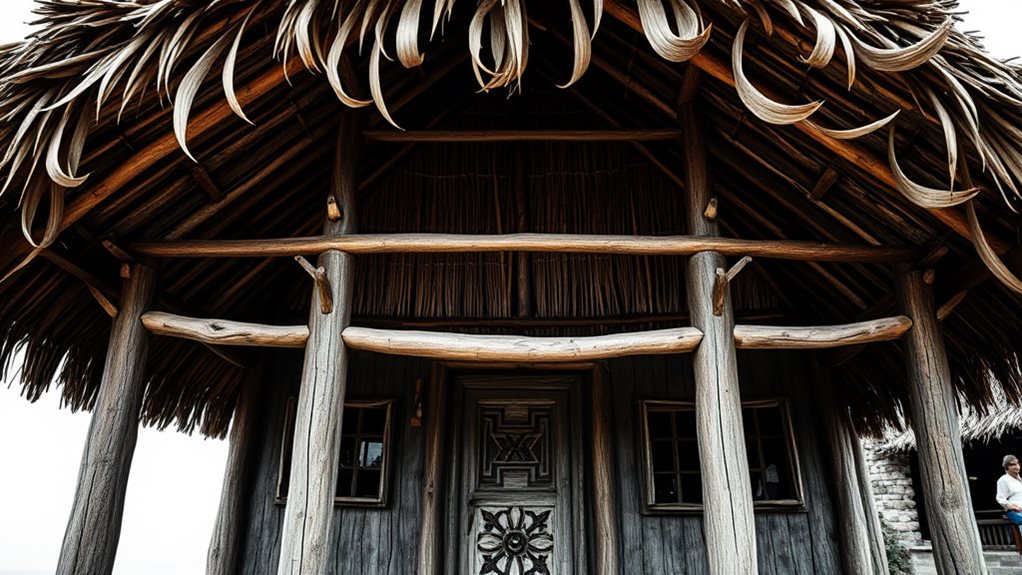
The Historical Roots of the Nipa Hut
The nipa hut's design has its roots in pre-colonial times in the Philippines. The terms "nipa hut" and "bahay kubo" originated from the Proto-Malayo-Polynesian words *balay* (public building or community home) and *kubu* (field hut). The nipa hut's design was adapted to the tropical climate of the Philippines, emphasizing sustainability and natural materials.
Colonial Influences on Nipa Hut Design
The nipa hut's design was influenced by colonial powers.
During the Classical period, nipa huts were built using sustainable materials like straws, thatch, and bamboo to adapt to the local climate.
Under Spanish rule, nipa huts were constructed with a more urban plan, incorporating Spanish architecture and design elements. Communities were built around rivers and streams with public places like churches.
Cultural Significance of the Nipa Hut
The nipa hut's design reflects the cultural values of the Filipino people.
It represents communal living, resourcefulness, and environmental consciousness.
The nipa hut's design emphasizes the importance of community and living in harmony with nature.
Construction and Maintenance Needs
The nipa hut's construction and maintenance needs are shaped by the Philippines' tropical climate and the resourcefulness of its people.
The use of sustainable materials like bamboo, wood, and thatching materials ensures the structure's durability and ease of repair. For instance, bamboo is resistant to tropical conditions and can be easily replaced when needed.
The elevated design on stilts and raised floor level provides natural ventilation and cooling, reducing the need for artificial cooling systems.
The lightweight structure is suited for the tropics and can be easily repaired after natural disasters. The materials chosen, such as straws, thatch, and bamboo, are resistant to tropical conditions. However, regular replacement of thatched roofs is necessary due to exposure to the environment.
Community involvement in relocation and repair exemplifies the Filipino virtue of bayanihan, demonstrating the importance of collective effort in maintaining these structures.
Simple construction and use of local materials facilitate straightforward repair techniques and reconstruction. This approach to construction and maintenance highlights the resourcefulness and adaptability of the Filipino people.
Nipa Hut Cultural Significance
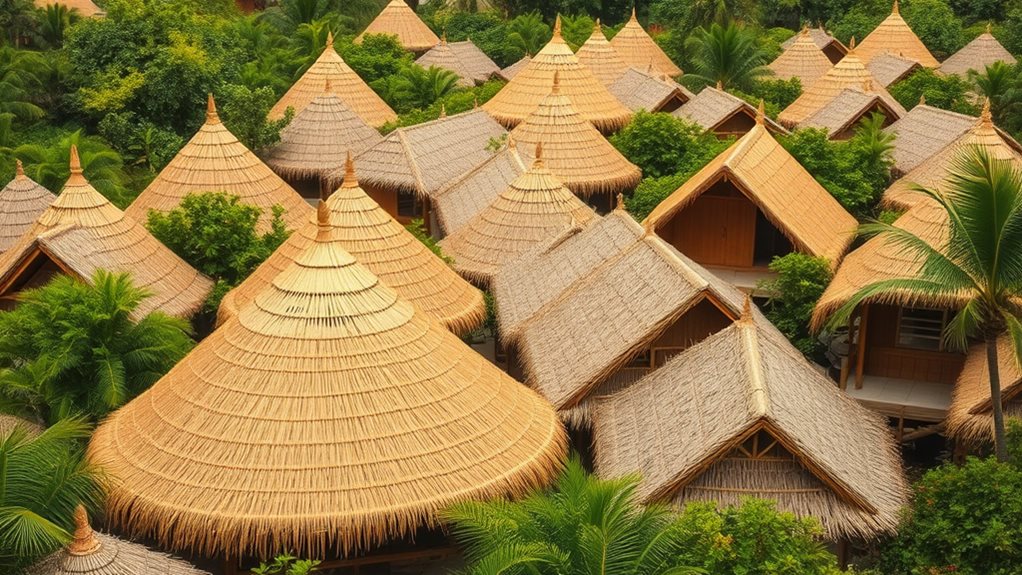
The Nipa Hut: A Symbol of Filipino Culture and Identity
The nipa hut, with its thatched roof and bamboo walls, is a testament to the Philippines' rich cultural heritage, representing the country's history, traditions, and values.
Link to the Pre-Colonial Era
The nipa hut serves as a link to the pre-colonial era, showcasing the resilience of Filipino culture through various colonial periods.
It has survived centuries of foreign influence, maintaining its traditional design and construction.
Influence on Filipino Architecture
The nipa hut has influenced the development of other Filipino architectural styles, such as the bahay na bato.
Its design elements, like the use of natural materials and ventilation, have been adapted in later architectural styles.
Simple and Sustainable Lifestyle
The nipa hut represents a simple and sustainable lifestyle, reflecting the country's history and traditions.
It is made from locally sourced materials, such as bamboo and thatch, and is designed to withstand natural disasters.
Communal Spaces and Community Values
The nipa hut embodies cultural symbolism, communal spaces, and community values, highlighting the importance of family and social bonds.
It often features a central area for social gatherings and communal activities, fostering a sense of community.
A Way of Life
The nipa hut's cultural significance extends beyond its physical structure, encompassing a way of life that values communal unity, shared spaces, and social gatherings.
It represents a traditional lifestyle that's closely tied to nature and the Filipino way of living.
Evolution of Filipino Architecture
Filipino architecture has undergone significant transformations over the centuries. The blending of indigenous and colonial influences has shaped the country's architectural landscape.
Indigenous materials were initially used to build traditional homes. Bamboo, nipa palm, and wooden stilts were used to construct the bahay kubo, which provided protection from floods and wild animals.
The introduction of European building methods led to the development of bahay na bato. During the Spanish colonial era, stone or brick foundations were incorporated with hardwood upper floors, resulting in a unique architectural style.
Modern architectural styles were introduced during the American colonial era. Art Deco and Art Nouveau styles emphasized functionality and aesthetic innovation, influencing the design of buildings.
Post-war architecture focused on modernism. Contemporary designs now combine traditional elements with sustainability and modern technology,
emphasizing natural ventilation and protection from the tropical climate.
Preservation of Traditional Designs
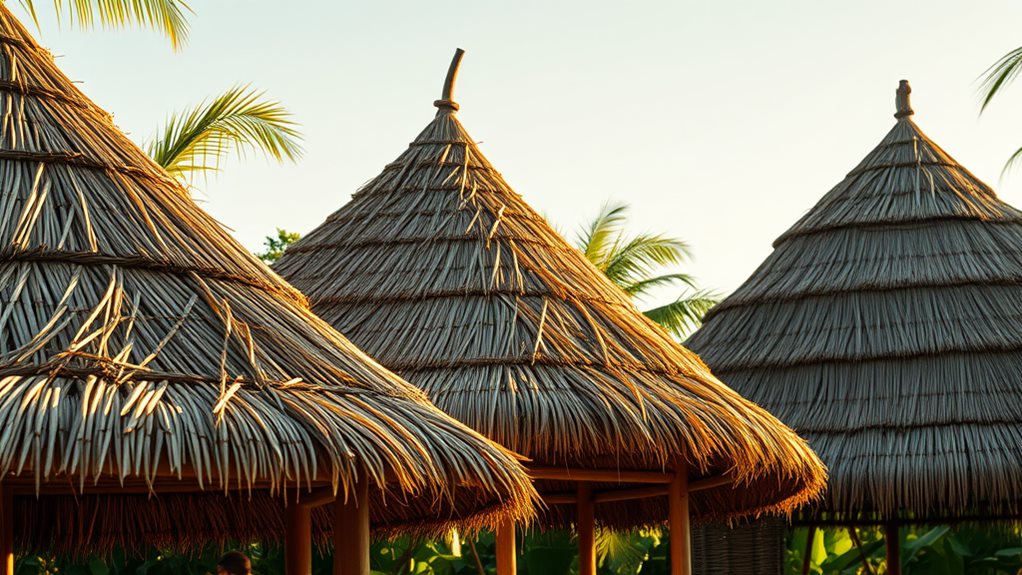
Traditional Filipino architecture relies on conscious efforts to retain and adapt indigenous materials and construction methods.
This reliance is evident in the use of local and sustainable materials, such as bamboo, wood, and nipa grass, which reduce environmental impact and promote cultural heritage.
Community involvement is crucial in preserving traditional designs.
- Community members work together to maintain and repair traditional homes, ensuring the continuation of shared knowledge and skills passed down through generations.
- Collective effort is necessary in preserving traditional designs and construction methods, as seen in the tradition of communal unity and cooperation.
- Community members adapt traditional designs to modern contexts, incorporating contemporary elements while retaining traditional principles.
Filipino Identity in Architecture
Filipino architecture reflects the nation's identity, values, and history.
The Philippines' cultural landscape is deeply rooted in its architectural heritage, showcasing a blend of indigenous, Spanish, Chinese, Islamic, and Malay influences. Each style contributes to the nation's architectural symbolism, telling a story of its history and cultural evolution.
Traditional homes, such as the bahay kubo, feature thatched roofs and raised living floors, reflecting the cultural and spiritual beliefs of the Filipino people. The use of natural materials and intricate carvings in these homes and churches serve as testaments to the country's complex heritage.
The grandeur of Spanish-era churches, for example, highlights the nation's ability to adapt and blend its cultural heritage in the face of colonization.
In contrast, the simple yet elegant design of traditional mosques in Mindanao reflects the Islamic influence on Filipino architecture.
Filipino architecture isn't just about aesthetics; it's a representation of the nation's identity, values, and history. The structures serve as a reflection of the country's ability to preserve its cultural heritage in the face of war and modernization.
Nipa Hut Variations and Styles
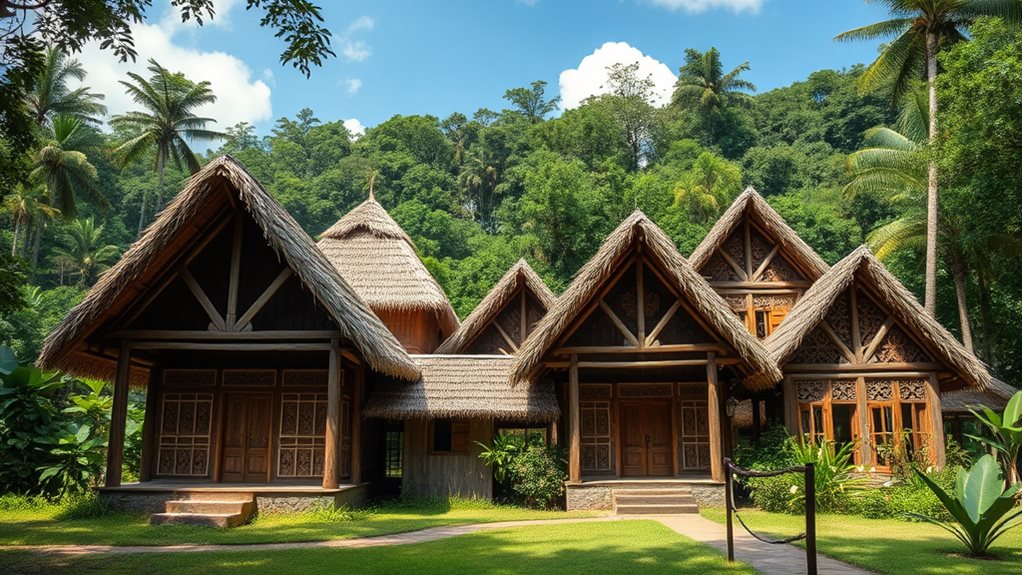
Traditional Filipino dwellings adapt to diverse regions and climates by incorporating regional materials and design variations while maintaining their cultural essence.
The choice of nipa hut materials is influenced by local conditions and availability.
In some regions, concrete cinder blocks are used as modern alternatives to traditional hardwood stilts. This adaptation responds to the need for durability and sustainability in areas prone to natural disasters.
Some nipa hut variants include a "silong" or raised area for cooking and washing dishes, reflecting the practical needs of rural life. This design feature allows for efficient use of space and organization of daily activities.
Others incorporate Spanish influences, such as curved clay tiles, demonstrating the dynamic exchange of cultural ideas. This blend of cultural influences showcases the resourcefulness and resilience of Filipino rural communities.
These adaptations not only respond to environmental challenges but also reveal the country's rich cultural heritage and the nipa hut's enduring significance as a symbol of traditional Filipino living.
How Does Paseo De Magallanes Reflect Filipino Architectural Styles Like the Nipa Hut?
Exploring paseo magallanes reveals a rich tapestry of Filipino architectural styles, notably the nipa hut. This public space incorporates elements reminiscent of traditional huts, featuring natural materials and open-air designs. The harmonious blend of modern structures with cultural influences makes Paseo Magallanes a vibrant representation of the Philippines’ architectural heritage.
Adapting to Tropical Environments
Tropical Environments Demand Adaptation
In tropical environments, natural ventilation and cooling are crucial. To achieve this, Filipino architectural styles incorporate perforated transoms, large window openings, and strategic window placement. These features allow for maximum airflow and reduce heat accumulation. Elevated living spaces further improve airflow, reducing the need for artificial cooling systems.
Sustainable Materials for Resilience
Local and sustainable materials like bamboo, nipa palm, and rattan are used in construction. These materials not only reduce environmental impact but also provide resilience in natural disasters.
Climate-Responsive Design Elements
Buildings are designed with high volumetric spaces and shading devices to shield and control airflow inside. Green roofs and walls provide shade, control temperature, and enhance air quality. To avoid direct sunlight, buildings are oriented with doors often facing east to avoid western sun exposure.
Rainwater Harvesting and Flood Protection
Rainwater harvesting systems mitigate the effects of storms and heavy rainfall. This, combined with elevated living spaces, provides flood protection and promotes environmental sustainability.
Harmony with the Environment
These tropical adaptation strategies incorporate climate-responsive materials, ensuring harmony with the surroundings, culture, and way of life. By combining these design elements, spaces are created that promote natural ventilation, flood protection, and environmental sustainability.
Questions and Answers
Can Modern Nipa Huts Be Designed for Urban Environments?
Modern nipa huts can be effectively designed for urban environments. To achieve this, designers must prioritize urban adaptability by considering the limited space and unique challenges of urban areas. For instance, modern nipa huts can be designed with compact footprints and multi-level layouts to maximize space efficiency.
Sustainable materials are essential in modern nipa hut design. Traditional nipa hut materials like bamboo, thatch, and wood can be combined with eco-friendly alternatives like recycled materials, low-carbon concrete, and solar panels. This approach reduces the environmental impact of the structure while maintaining its cultural authenticity.
A balance between traditional elements and modern functionalities is crucial. Designers can incorporate traditional nipa hut features like natural ventilation, large windows, and open spaces while integrating modern amenities like energy-efficient appliances, rainwater harvesting systems, and green roofs. This blend of old and new creates a harmonious and functional living space that honors cultural heritage while meeting urban needs.
How Do Nipa Huts Withstand Strong Typhoons and Storms?
Nipa huts' storm resilience is rooted in their clever design. This design prioritizes structural integrity through the use of flexible bamboo, which allows the hut to bend and flex in strong winds, reducing the risk of collapse. Additionally, permeable nipa shingles help to reduce wind pressure by allowing air to pass through, further stabilizing the structure. Secure tie-downs also play a crucial role in keeping the hut anchored to the ground, preventing it from being lifted or shifted by powerful gusts.
Are Nipa Huts Only Suitable for Tropical Climates?
Nipa huts are not exclusive to tropical climates. Their design principles, such as natural ventilation and elevated structures, can be adapted to various environments. This adaptability ensures nipa hut sustainability and aesthetics in diverse settings. For instance, natural ventilation can be achieved through strategically placed windows and doors, allowing for airflow and reducing the need for air conditioning. Elevated structures can also be modified to accommodate different terrains, such as building on stilts or pilings to protect against flooding or soil instability.
Can I Build a Nipa Hut Without Using Traditional Materials?
Yes, you can build a nipa hut without traditional materials. To do so, explore alternative materials that offer eco-friendly alternatives and enhance durability and resistance to elements. For instance, treated bamboo can be used as a sustainable alternative to traditional wood, providing strength and resistance to pests and decay. Modern roofing materials, such as corrugated metal or recycled plastic, can replace traditional nipa leaves, providing better protection from the elements. Additionally, sustainable foundation options, like concrete or recycled plastic, can replace traditional stones or wood, offering a stronger and more durable base for the hut.
Are There Any Nipa Hut Designs Specifically for People With Disabilities?
Many modern nipa hut designs prioritize accessible features for people with disabilities. These designs incorporate inclusive elements, such as ramps to replace stairs, allowing wheelchair accessibility. Wide openings and extra space inside the hut enable easy movement and navigation for people with mobility impairments. Additionally, modular components allow for easy adaptation and customization to suit individual needs. These features ensure that people with disabilities can safely and comfortably inhabit nipa huts.