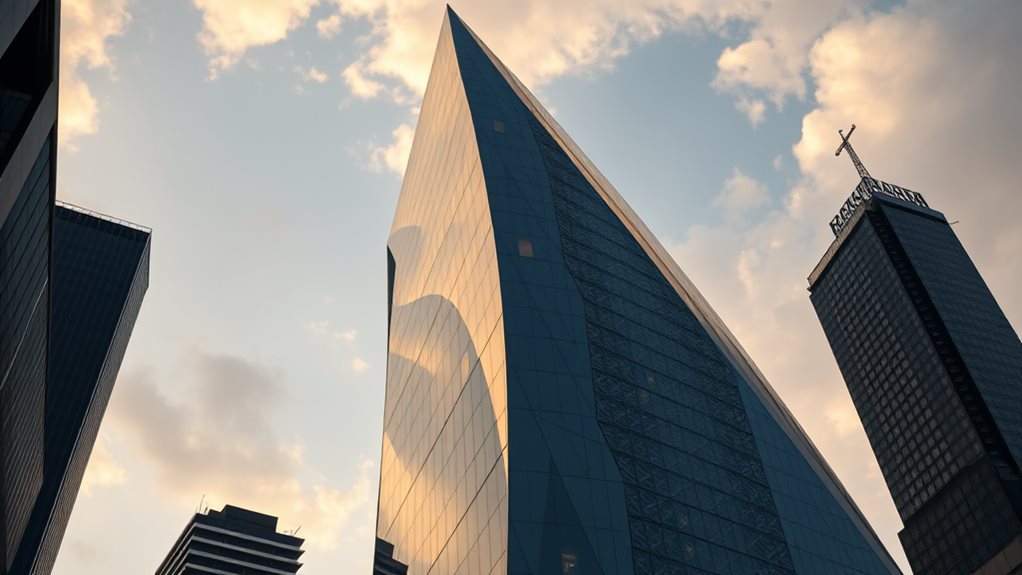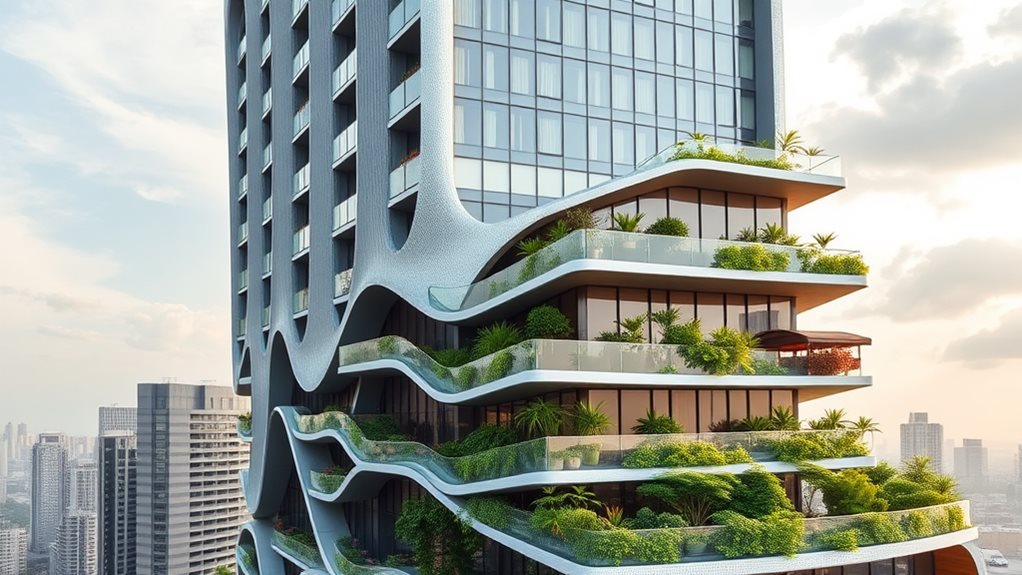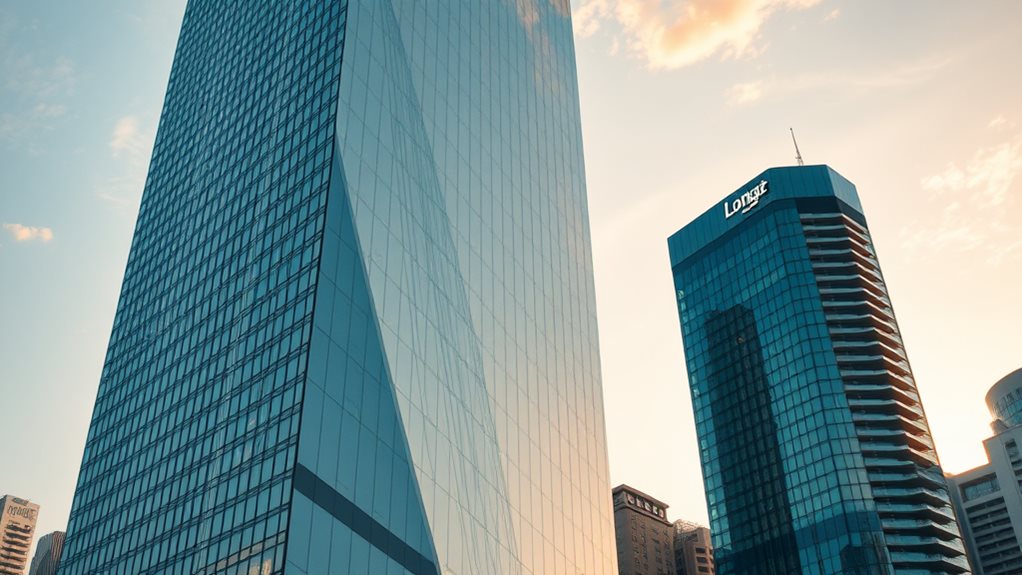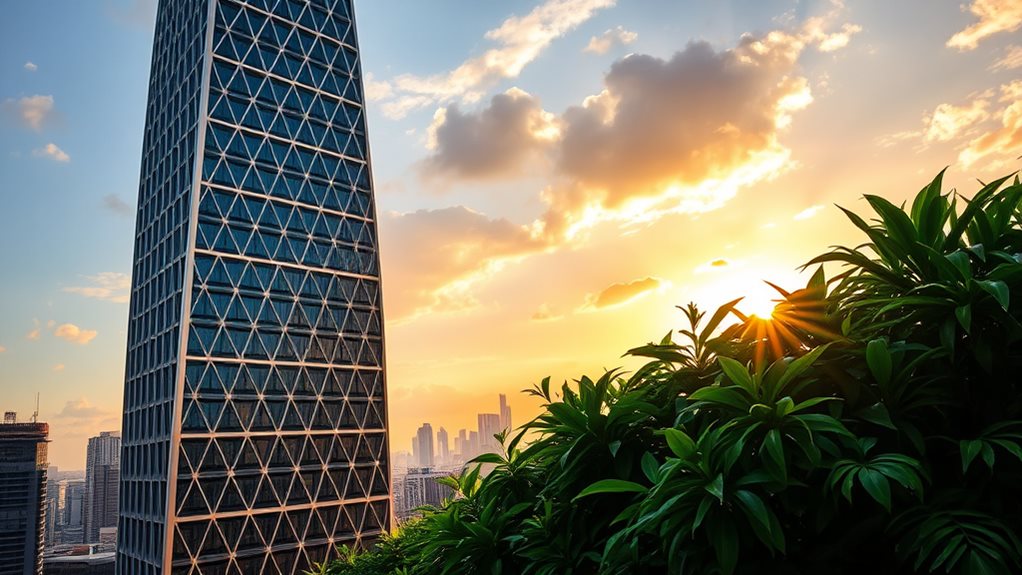The Philippines' architectural identity is shaped by pioneering minds who blend traditional heritage with modern sustainable designs. Notable Filipino architects like Leandro V. Locsin, Francisco "Bobby" Mañosa, and Pablo Antonio have made significant contributions to the country's architectural identity. Their designs showcase a fusion of cultural elements and modern technologies, as seen in the Cultural Center of the Philippines and Philippine International Convention Center. These iconic buildings demonstrate the innovative approaches and cutting-edge techniques that are shaping the country's architectural future, leaving a lasting legacy.
Notable Filipino Architects

Behind the Philippines' iconic buildings are talented architects who've made significant contributions to the nation's architectural landscape.
Leandro V. Locsin is renowned for his modernist influences, particularly brutalism, which is evident in his designs for the Cultural Center of the Philippines and the Philippine International Convention Center.
Francisco "Bobby" Mañosa championed heritage preservation through his promotion of Philippine Neo-vernacular Architecture, incorporating indigenous materials in his designs.
Pablo Antonio introduced Art Deco to the Philippines, emphasizing functionality and natural light in his structures.
Juan Nakpil and Ildefonso P. Santos Jr. made notable contributions to heritage conservation and landscape architecture, respectively.
These architects haven't only left their mark on the Philippines' architectural heritage but have also inspired future generations of architects.
Iconic Contemporary Buildings
The Philippines' contemporary buildings are shaping its urban landscape.
Beyond the legacies of notable Filipino architects, the country's modern structures are redefining city skylines.
Bonifacio Global City in Taguig is a prime example, featuring skyscrapers designed by renowned architects.
Another iconic building is Torre de Manila, designed by OMA, which stands out in the heart of Manila.
The Zuellig Building showcases environmentally conscious design, being the first Platinum LEED-certified building in the Philippines. This achievement demonstrates the country's commitment to sustainable architecture.
Cultural and performance venues also reflect the country's rich cultural heritage through their unique designs.
The Cultural Center of the Philippines, National Theater, and The Mind Museum are examples of this fusion of modernity and cultural identity.
These iconic contemporary buildings not only reflect the country's growth and development but also showcase the innovative spirit of Filipino architects.
As you explore these structures, you'll appreciate the country's architectural evolution.
Sustainable Design Practices

Four key aspects of sustainable design practices are revolutionizing the way Filipino architects approach building construction.
Renewable resources are utilized to minimize environmental impact. Filipino architects maximize the use of solar energy, wind energy, and rainwater harvesting. They incorporate green roofs and living walls, utilizing indigenous materials like bamboo and nipa palm, which are renewable and eco-friendly.
Energy efficiency is achieved through designs that optimize building orientation, reducing the need for artificial lighting and air conditioning. Energy-efficient appliances and LED lighting are used to minimize energy consumption. Moreover, materials with natural insulation properties, such as bamboo, are utilized.
Waste reduction and recycling are crucial in sustainable design. Filipino architects implement strategies to reduce waste generation and maximize recycling opportunities during construction.
Biophilic design and green spaces promote a connection between buildings and nature. By incorporating natural elements, such as plants and natural light, into building design, Filipino architects create healthier and more productive environments.
Innovative Public Spaces
Filipino architects are incorporating innovative public spaces into their designs to redefine urban areas.
These spaces focus on community engagement and multifunctional design. For example, the Ferdinand E. Marcos Memorial Stadium serves as a public park, providing open spaces for the community.
Similarly, Taal Park's design facilitates social interactions among young people, positively impacting their well-being.
Community involvement is crucial in creating social architecture that engages people and builds hyperlocal communities. Rolluda Architects involved the Filipino Community of Seattle in programming and workshops to ensure the design of the Filipino Community Village met community needs.
Innovative public spaces prioritize multifunctional use. Paco Park, revived from a Spanish cemetery and Japanese ammunitions store, now offers memorial sites, fortification walls, and spaces for urban recreation.
These designs host events, provide accessible seating, and incorporate green spaces, ultimately enhancing community well-being and urban quality of life.
Technological Advancements

Filipino architects are harnessing technological advancements to transform the built environment.
The design, construction, and operation of buildings are undergoing a significant shift. Building Information Modeling (BIM) enhances design accuracy and collaboration among architects, engineers, and designers. This technology allows for precise digital representations of buildings, enabling professionals to work together more effectively.
Smart Building Technologies optimize energy use, comfort, and integrate smart systems for energy management, security, and occupant comfort. For instance, these technologies can automatically adjust lighting and temperature to reduce energy consumption and improve occupant experience.
Virtual and Augmented Reality revolutionize design presentation, leading to better client engagement and visualization of projects. By using VR and AR, architects can create immersive experiences that help clients better understand and interact with design concepts.
Digital fabrication enables greater creativity and customization in architecture. Advanced simulation software allows architects to test and refine their designs, resulting in more innovative and complex structures.
Parametric design enables the creation of complex forms and structures that weren't previously possible. This technology uses algorithms to generate designs based on specific parameters, such as environmental conditions and material properties.
These technological advancements have opened up new possibilities for innovative and sustainable designs, allowing Filipino architects to push the boundaries of what's possible in contemporary buildings.
Urban Transformation Trends
Urban transformation trends are reshaping the built environment in the Philippines, driven by technological advancements and the need for sustainable development.
Efficient use of urban space is a key aspect of modern Filipino architecture, with architects incorporating green architectural principles and sustainable materials to reduce urban density.
Landscape integration is a prominent trend, where buildings are designed to blend seamlessly into their surroundings. For instance, the Mandaluyong Podium West Tower and the Two E-Com Center boast LEED Gold Mark certification and Green Mark Gold Awards, respectively, for their eco-friendly designs.
Urban spaces are being redefined with the creation of green spaces and public areas. The work of Ildefonso P. Santos is a notable example, showcasing the importance of green areas in urban planning.
Cost-effective design is another trend, where architects design spatially efficient buildings to address spatial congestion. This approach optimizes the use of space while reducing construction costs.
Environmental responsiveness is a key consideration in contemporary urban design. Landmarks like the Trump Tower Manila and Gramercy Residences feature modern, environmentally responsive designs that transform urban landscapes.
These trends are redefining the urban landscape, creating more sustainable, efficient, and environmentally conscious spaces that cater to the Filipino climate and lifestyle.
Filipino Architecture Legacy

The Philippines' architectural heritage is a rich tapestry of influences, reflecting the country's complex history and cultural diversity.
The country's architectural evolution is a result of various cultural influences. The Spanish introduced Baroque and Renaissance styles, evident in churches like San Agustin and Manila Cathedral. These structures feature intricate designs, tall bell towers, and lavish interiors.
The American colonial legacy brought Neoclassical architecture, influencing government buildings, public facilities, and urban planning. Examples of this include the Legislative Building and Manila Central Post Office.
Traditional Filipino architecture incorporates indigenous design elements, such as the Bahay Kubo and Bahay na Bato. These structures were designed for practical purposes like flood protection and cooling, using local materials like bamboo and nipa palm.
The contemporary Filipino architecture blends traditional elements with modern technologies and sustainable practices. As you explore the country's architectural legacy, you'll see how these influences have shaped the modern Filipino architecture.
Questions and Answers
What Inspired Filipino Architects to Adopt Modernist Styles in the 20TH Century?
Filipino architects adopted modernist styles in the 20th century due to their exposure to Western architectural education. Leandro Locsin and Francisco Mañosa, two prominent Filipino architects, are examples of this trend. They incorporated modernist principles into their designs, blending them with local cultural elements to create a unique Filipino style.
Locsin, who studied at the University of Santo Tomas and later at Harvard University, was influenced by modernist architects like Walter Gropius and Eero Saarinen. He applied these modernist principles to his designs, such as the Philippine International Convention Center, which features a fusion of modern and traditional Filipino elements.
Similarly, Mañosa, who studied at the University of Michigan, was inspired by modernist architects like Frank Lloyd Wright. He incorporated modernist concepts into his designs, such as the National Museum of the Philippines, which showcases a blend of modern and traditional Filipino architectural styles.
How Does Filipino Architecture Blend Cultural Heritage With Modern Design?
Filipino architecture combines cultural heritage with modern design by incorporating traditional elements into contemporary structures. This blend is evident in the use of cultural symbolism, such as traditional motifs like the okir, a intricate geometric pattern inspired by Islamic art, and materials like bamboo and wood, which are abundant in the Philippines. For example, the National Museum of Fine Arts in Manila features a modern design with okir-inspired patterns on its façade, showcasing the country's rich cultural heritage. This unique architectural identity honors the past while embracing innovation, setting Filipino architecture apart from others.
What Role Do Local Materials Play in Contemporary Filipino Building Designs?
Local materials are essential in contemporary Filipino building designs as they help preserve cultural identity while promoting sustainable sourcing and local craftsmanship. For instance, coconut lumber is often used as a sustainable alternative to traditional wood, reducing the country's reliance on imported materials. Additionally, rattan and cogon grass are incorporated into modern structures, not only for their aesthetic value but also for their durability and eco-friendly properties. By incorporating these local materials, architects and builders are able to promote sustainable sourcing and support local craftsmanship, ultimately contributing to a more environmentally conscious and culturally rich built environment.
Are There Government Initiatives to Promote Sustainable Architecture in the Philippines?
The Philippine government has implemented policies to promote sustainable architecture. The Building Code and Green Building Code are two examples of such policies, which aim to reduce the environmental impact of buildings by promoting energy efficiency and sustainability. These codes incentivize architects to design environmentally friendly buildings by offering green certifications like LEED (Leadership in Energy and Environmental Design). This certification is a recognized standard for measuring the sustainability of a building, and it encourages architects to incorporate eco-friendly features into their designs.
How Does Filipino Architecture Respond to Natural Disaster Resilience and Recovery?
Filipino architecture prioritizes disaster preparedness by incorporating traditional elements, such as elevated foundations and steeply pitched roofs, which allow homes to withstand strong winds and flooding. Modern materials, like reinforced concrete and steel, are also used to construct buildings that can resist earthquakes and typhoons. Sustainable design principles, including the use of natural ventilation and insulation, reduce the need for artificial lighting and heating, making buildings more energy-efficient and resilient.
Filipino architecture also fosters community engagement through adaptive reuse of historic buildings, which preserves cultural heritage while promoting disaster resilience. For example, the Bahay na Bato, a traditional Filipino house made of stone and wood, has been adapted to include modern materials and design principles, making it more resilient to natural disasters. Heritage preservation also plays a crucial role in disaster recovery, as it helps to maintain community identity and cultural continuity.
Ultimately, Filipino architecture's focus on disaster preparedness, community engagement, and heritage preservation enhances resilience and recovery in the face of natural disasters.